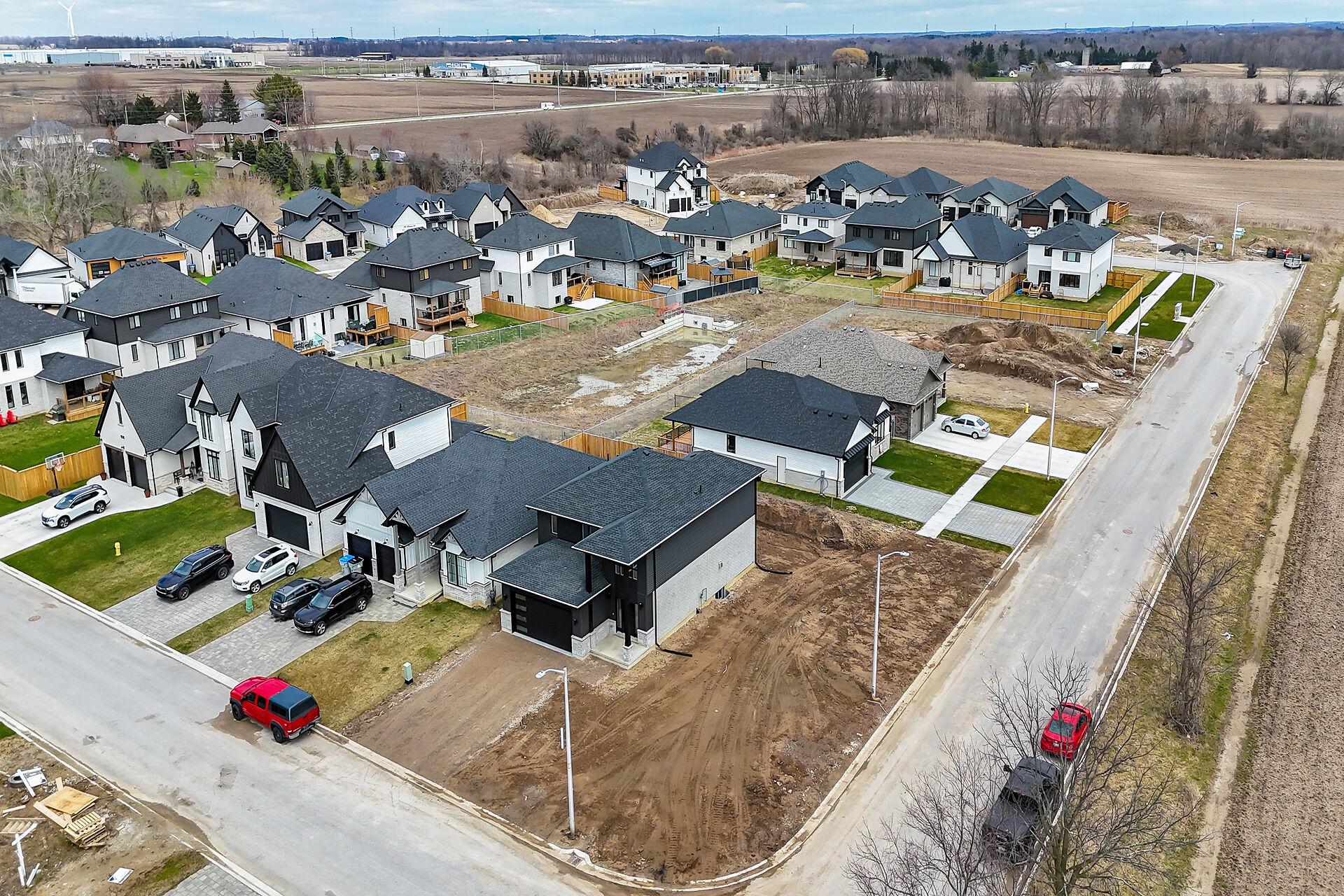
Media Delivery Page
9 Briscoe Crescent, Strathroy, Ontario, N7G 4E1
Single Property Website
URL:www.unbranded.com
Photos
URL:www.unbranded.com
Feature Sheets
1, 2 and 4 Page Feature Sheets Now Available!
See SampleCustom Video(s)
3D Virtual Tours
Add A 3D Virtual Walk-Through To Your Next Listing!
See SampleFloorplans
9 Briscoe Crescent, Strathroy, Ontario, N7G 4E1
TOTAL APPROX. FLOOR AREA 2969 SQ.FT
Sizes and dimensions are approximate, actual may vary.
We take no responsibility for any error, omission, or misstatement.
This plan is for illustrative purposes only and should not be used as such by any prospective purchaser.
- Floor 2 : 974 SQ/FT
- Floor 3 : 1006 SQ/FT
- Floor 1 : 989 SQ/FT

