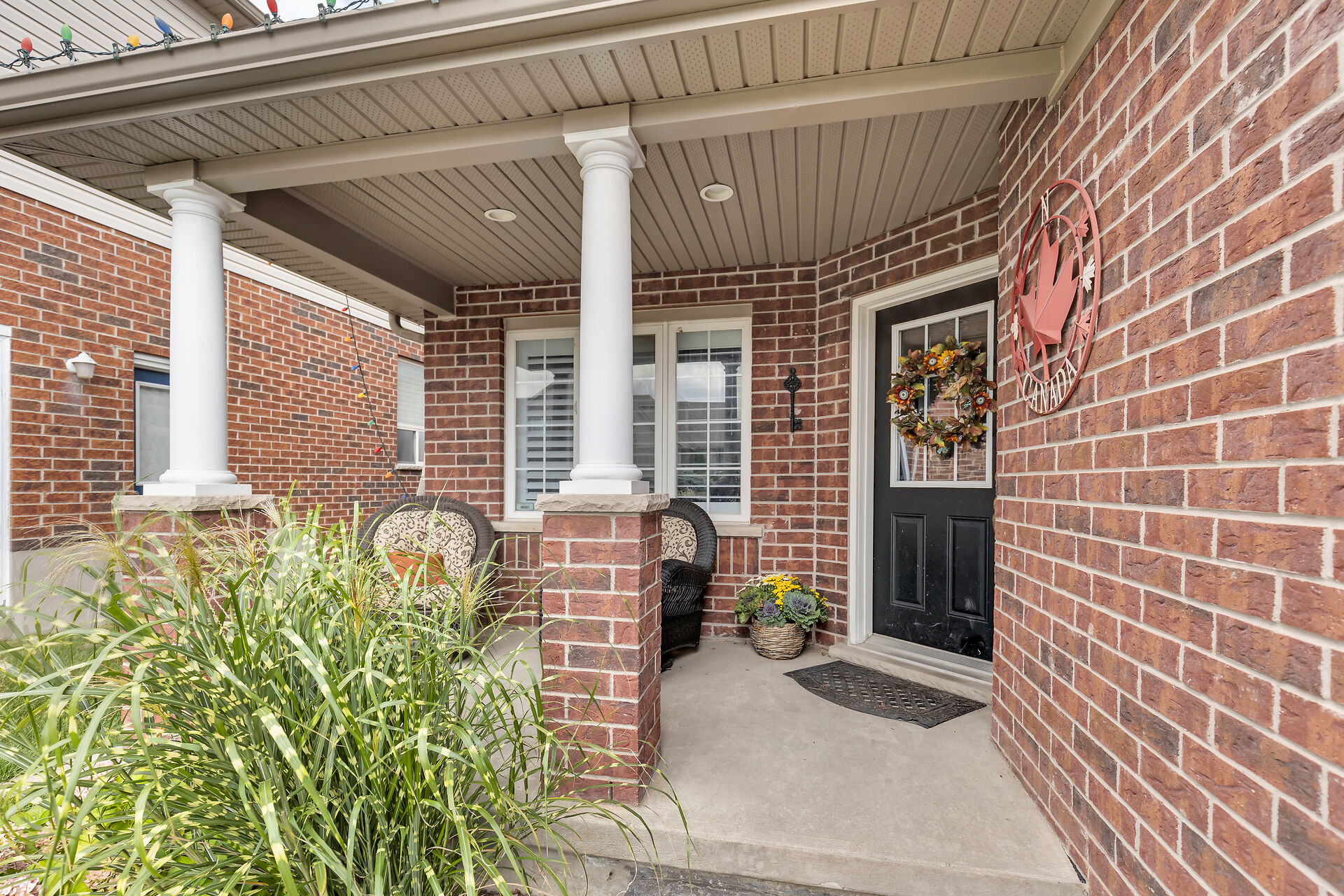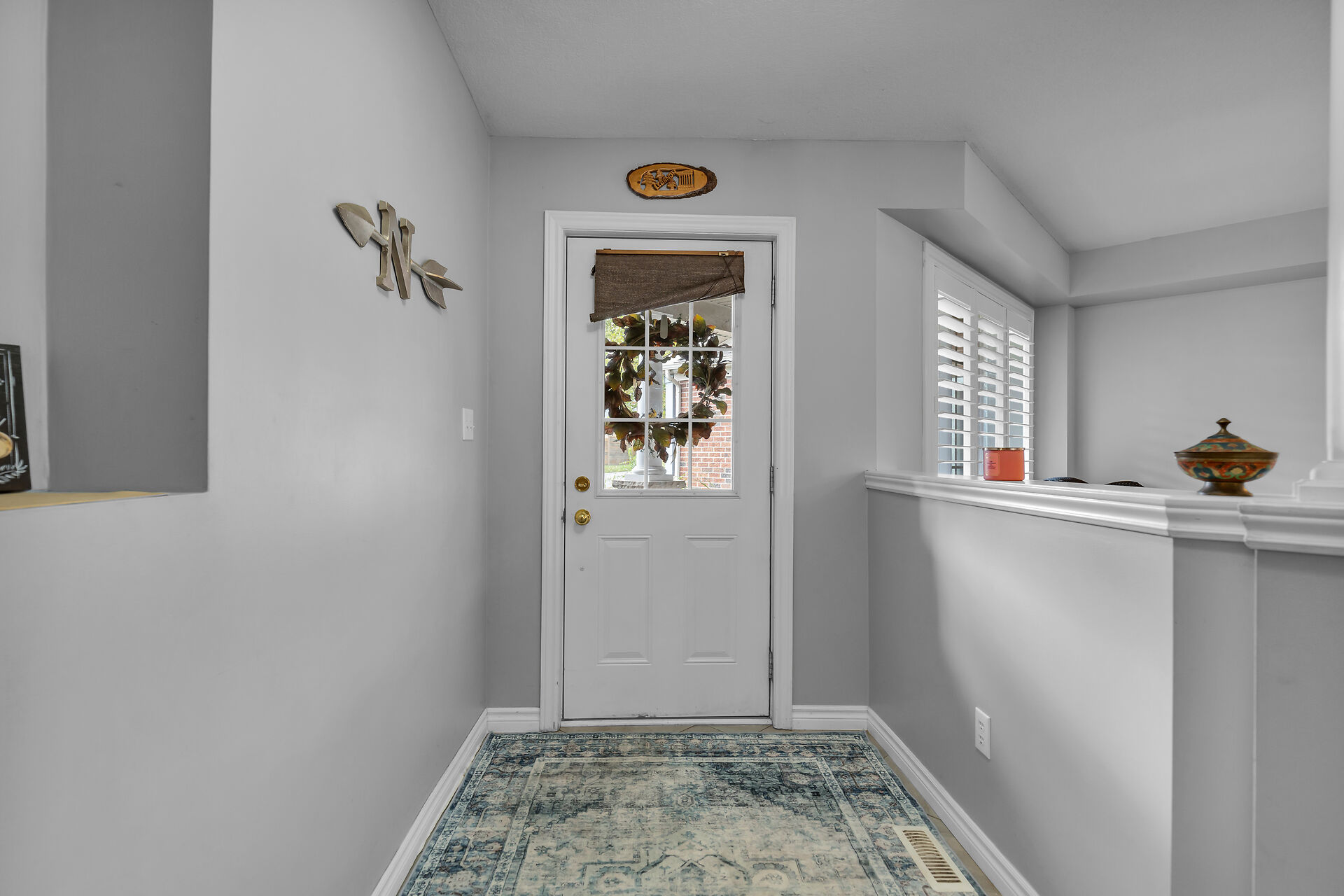Property Details
- Type Residential
- 4 Beds
- 3.5 Baths
- 2.5 Storey Style
- 40 x 120 Lot Size

Property Features

- Custom GCW Kitchen
- 4 Floors of Finished Space
- Walkout Basement
- Covered Lower Patio
- In Ground Pool
- Newer Roof
- Close to Schools
- Easy Highway Access
Floor 2: 1067 sq ft, Floor 3: 1166 sq ft,
Floor 4: 795 sq ft, Floor 1: 1206 sq ft
Total: 4234 sq ft
Sizes & Dimensions Are Approximate, Actual May Vary
