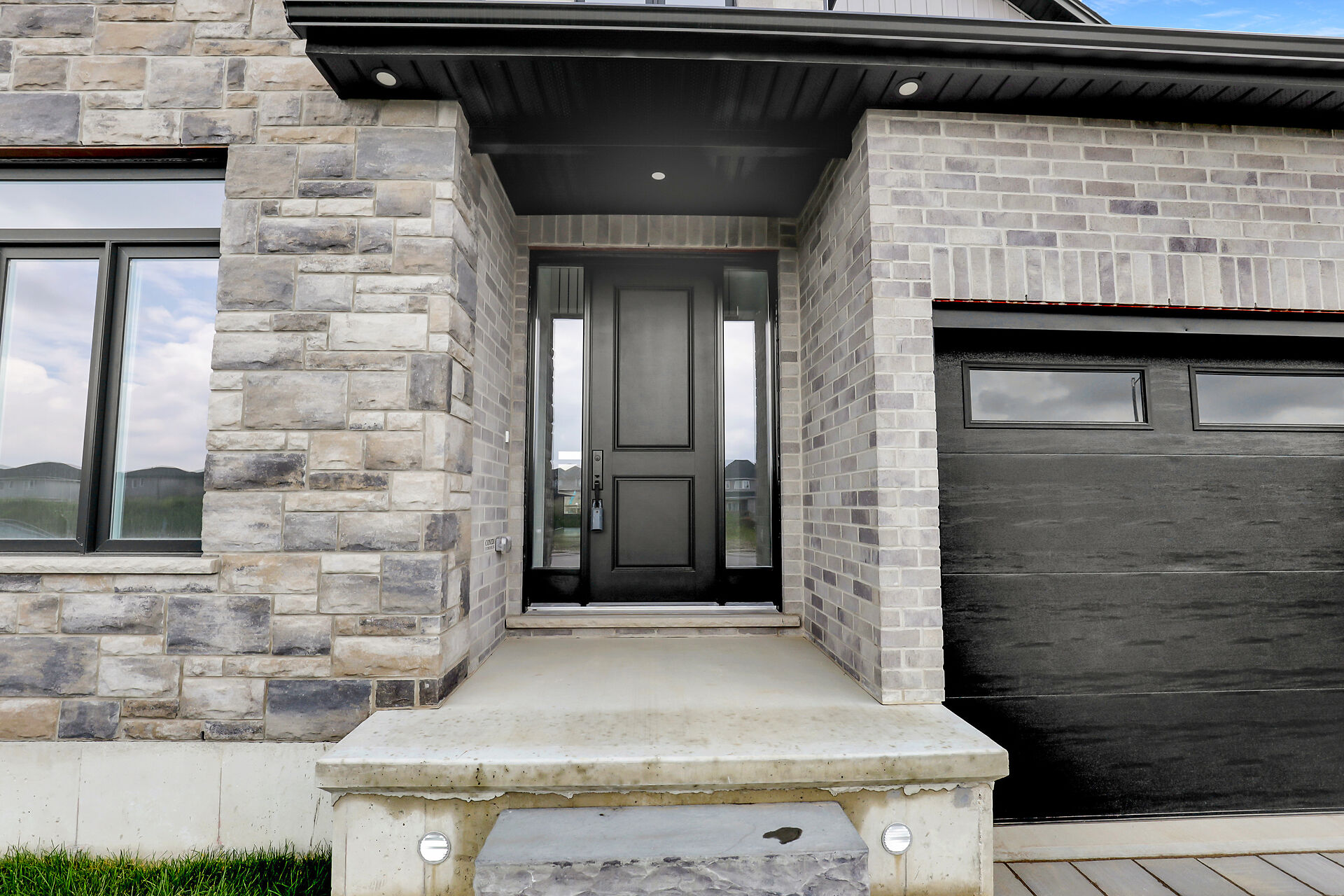36 Kelly Drive, Thamesford
Ontario, N0M 2M0
4 BEDROOM 2 STOREY THAMESFORD CUSTOM NEW BUILD
$999,900.00
- Type Residential
- 2 Storey Style
- 4 Beds
- 2.5 Baths
- 2640 Sq. Ft.

Property Description
Dont miss the opportunity to purchase this beautiful home on a 55 x 127-foot lot, built by Conidi Custom Homes. This two storey custom home is built with the highest quality finishes, expansive floor plans, an openconcept main floor space, gorgeous chef's kitchen with 10ft quartz island, quartz kitchen and bathroom counters, upgraded faucets and light fixtures, hardwood main floors and landings, stunning built-ins with glass shelving and gas fireplace in the Great Room, pot lights throughout, custom-built trim package,oversized windows providing you with lots of natural light, black windows (soffit & facia), stone frontage, and recessed outdoor lighting and a huge covered back yard seating area. Approximately 2640 s
Floor 2: 1277 sq ft, Floor 3: 1185 sq ft,
Flooor 1: 1319 sq ft
Total: 3781 sq ft
Sizes & Dimensions Are Approximate, Actual May Vary