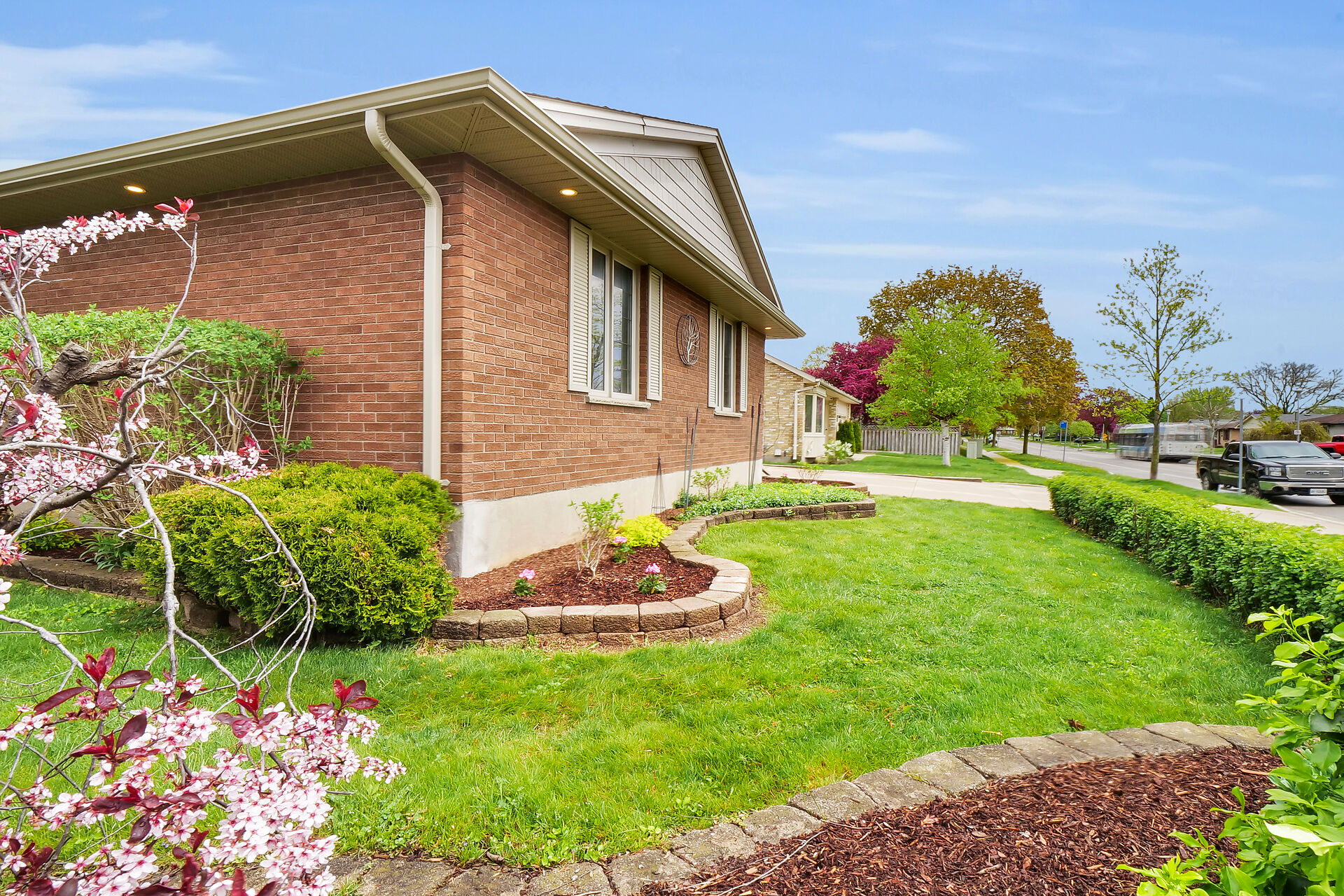358 Ferndale Ave, London ON
3D Virtual Tour
Property Details
Discover this turn-key bungalow in the tranquil Highland neighborhood. The property features a private backyard oasis with a low-maintenance 16X32 inground saltwater pool, perfect for summer relaxation. The main living area offers unobstructed views of the backyard, complete with crown moldings throughout. The kitchen boasts newer stainless-steel appliances, a quartz countertop, and a sizable 7x3 island with built-in storage. The primary bedroom includes unique features such as barn doors and built-in closets. The finished basement features a bar, great room with a gas fireplace, office space, and plenty of storage. The backyard includes a covered gazebo, pool shed, and storage shed. Make it your home!
- Type Residential
- 3 Beds
- 2.5 Baths
- Bungalow Style
- 3069 ft Sq. Ft.
- 65'x106' Lot Size

Floor 2: 1478 sq ft, Floor 1: 1761 sq ft
Total: 3239 sq ft
Sizes & Dimensions Are Approximate, Actual May Vary