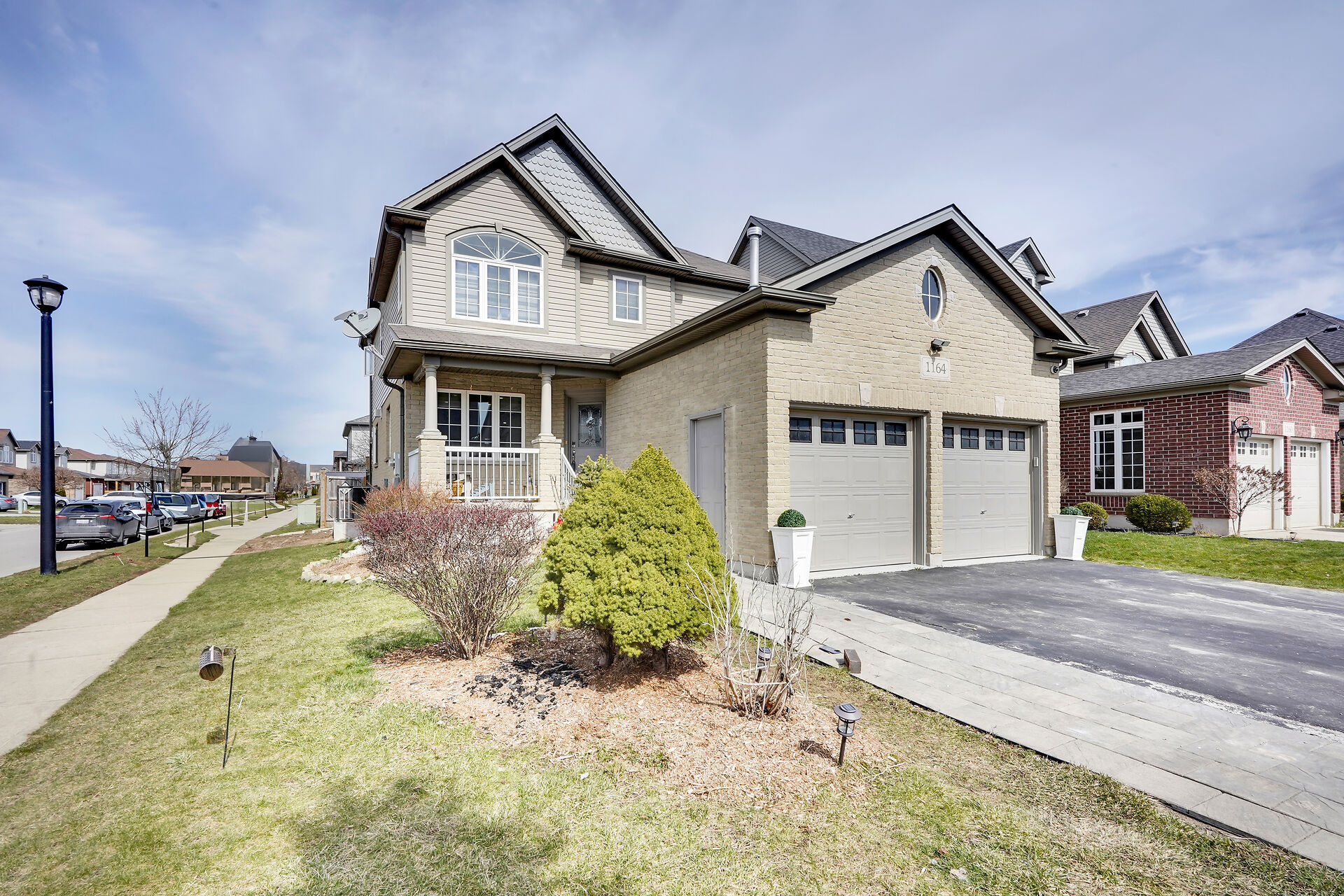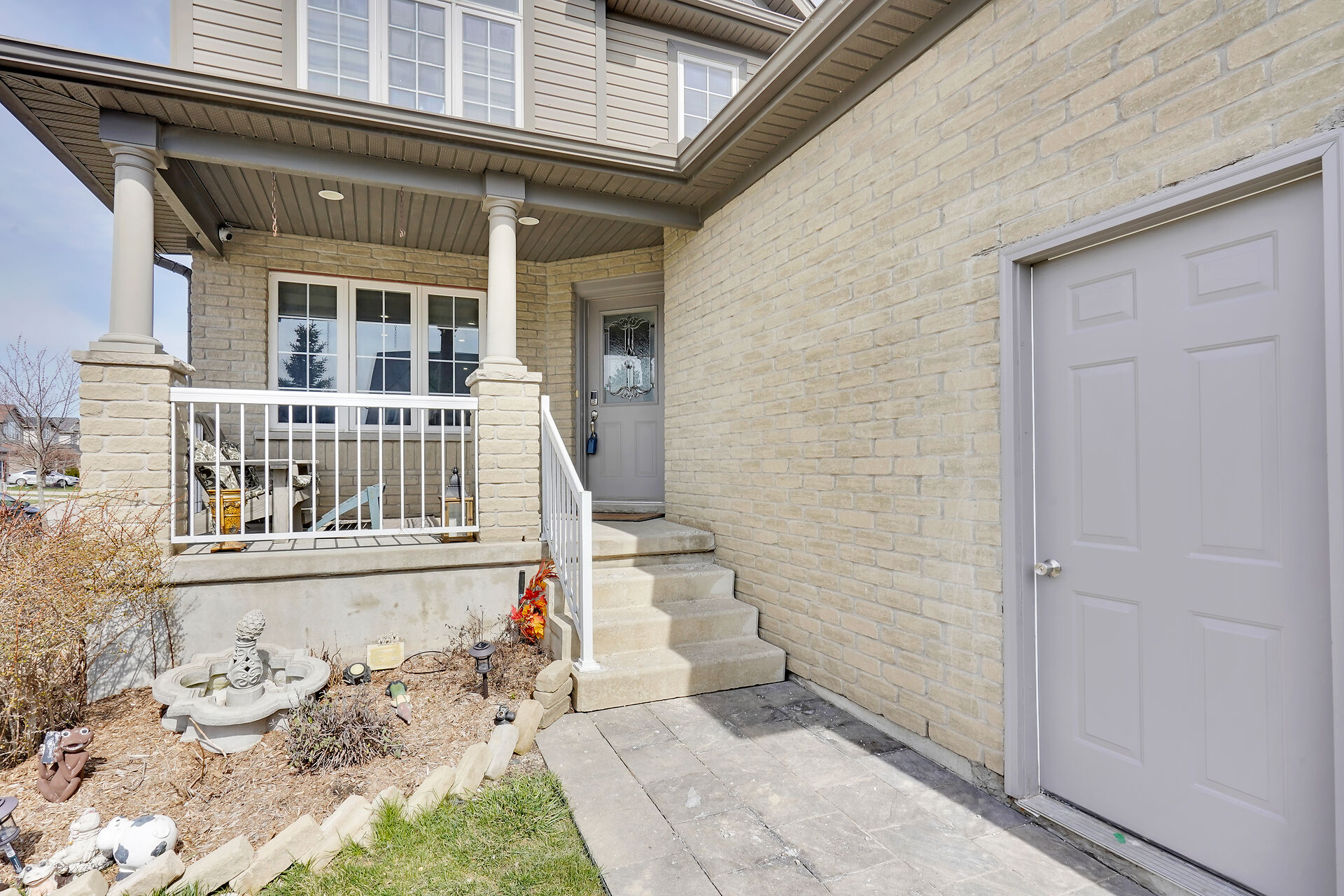1164 Foxcreek Road
Property Details
Gorgeous corner 2 story house with 2 door car garage, double wide driveway for almost 4 cars, it has being converted to two (2) legally dwellings units. Main floor feature a beautiful layout, with large living room open to family room with double sided fireplace in between both rooms, all hardwood flooring, and a dining area, good size kitchen with plenty of cabinets,2 pc. Bathroom, a glass door leads a large deck, fully fenced backyard. Second floor offer a large primary bedroom with 4 pc. Ensuite, walk-in closet, plus 2 more bedrooms, all newer carpet, also a 4 pc. Bathroom, laundry room. Lower level being converted to a legally dwellings unit with City Permit offers 2 bed rooms, 4 pc. bath, living room & kitchen
- Type Residential
- 3+2 Beds
- 3.5 Baths
- 2 Storey Style
- 2122 ft Sq. Ft.
- 40.03 X 109.32 Lot Size

Property Features

- Opne To Be a Multi Dwelling House
- Corner House In A Desirable Area
- Granny suite with separate entrance
- 5 Spacious Bedrooms & 3.5 Bathrooms
- Over 2500 sq feet of living space
- Profitable revenue property
- Very spacious and bright!
- 2 Door Car Garage & Double Drivway.
- Spacious Open Concept Main Floor.
- close to schools, buses, shopping.
Floor 2: 997 sq ft, Floor 3: 1024 sq ft,
Floor 1: 917 sq ft
Total: 2938 sq ft
Sizes & Dimensions Are Approximate, Actual May Vary