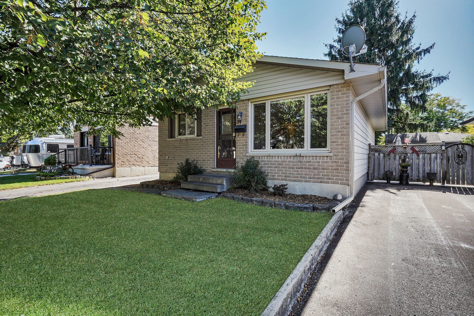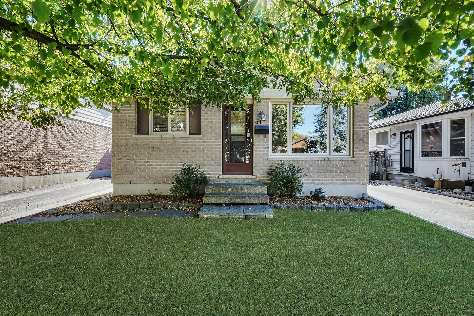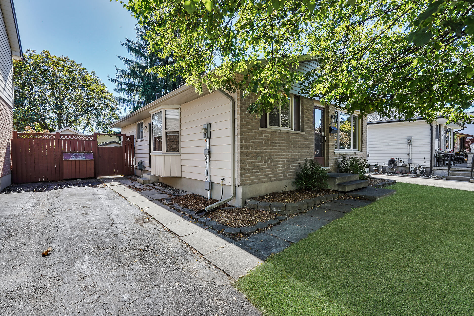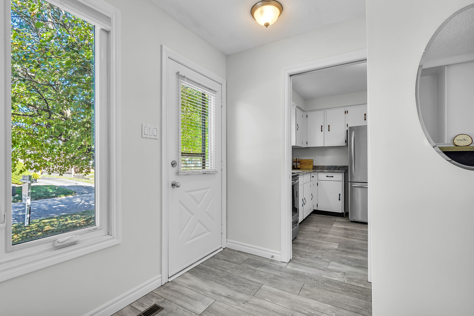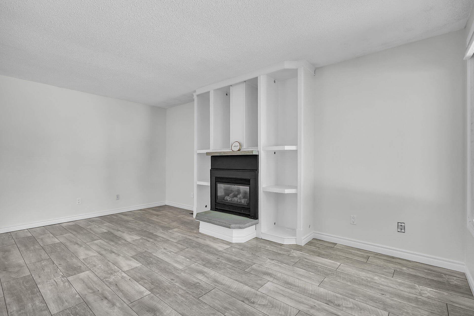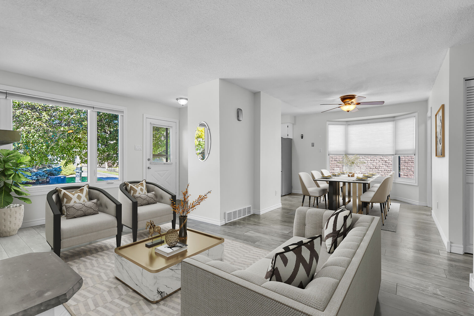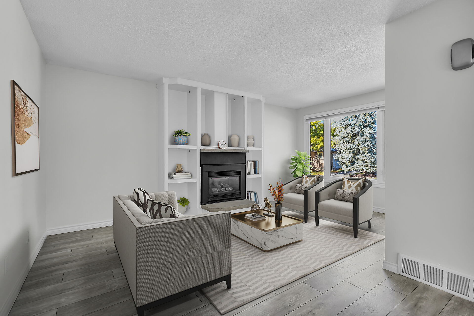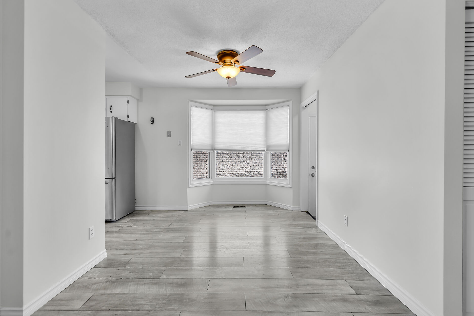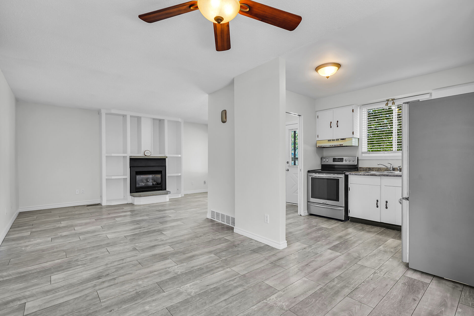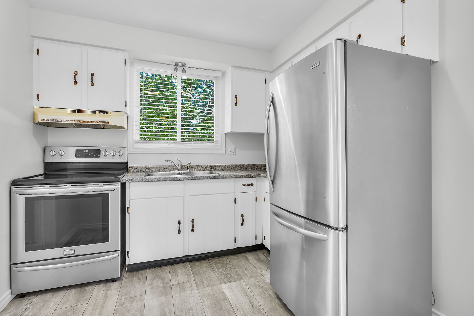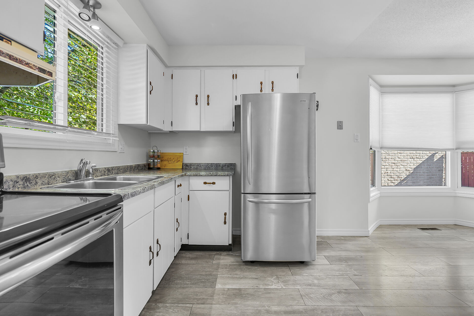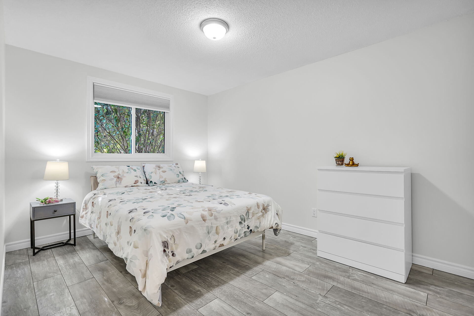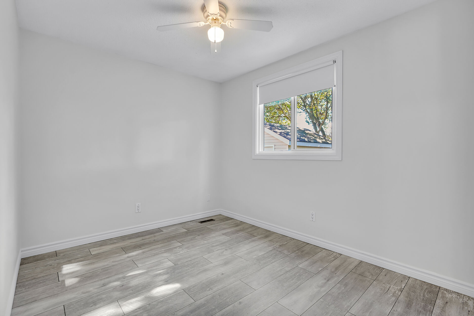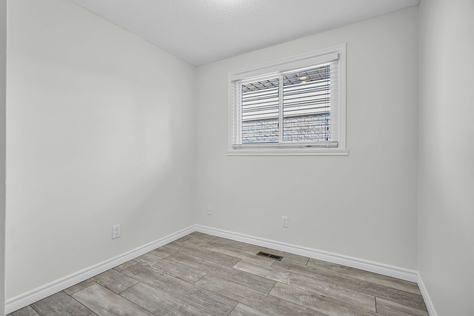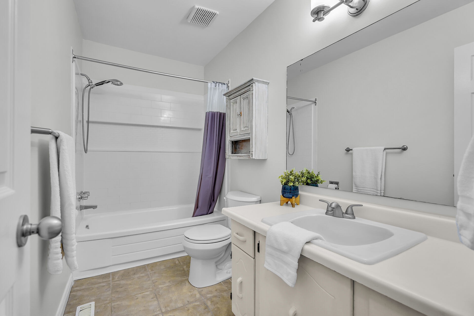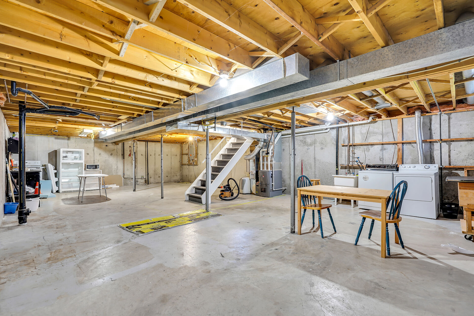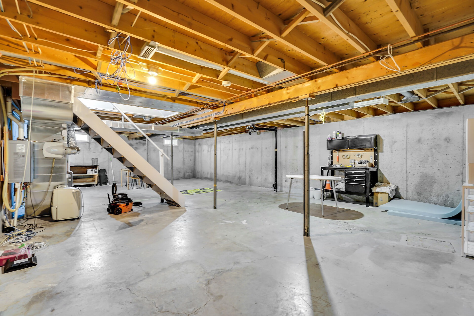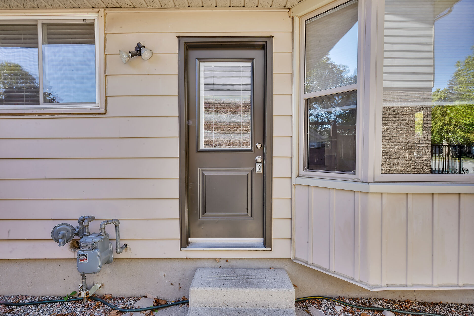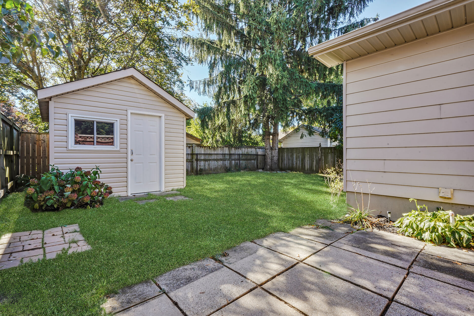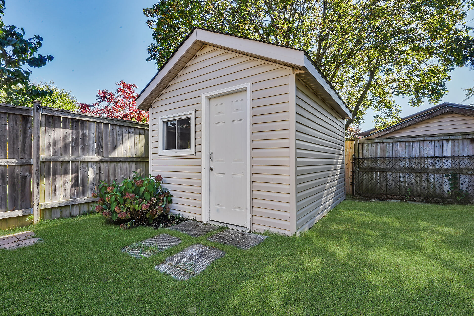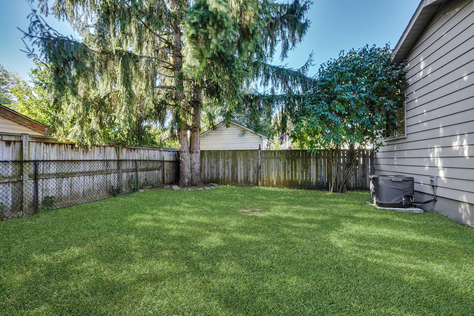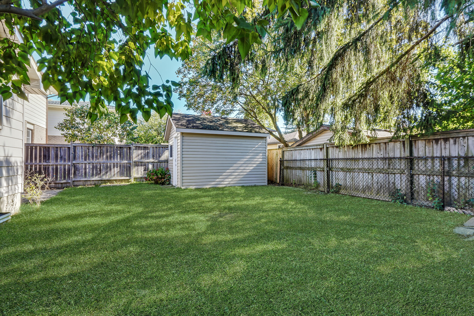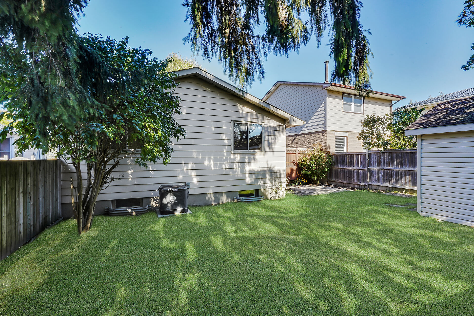3D Virtual Tour
Property Details
Charming 3 bedroom, 1 bath bungalow on a quiet court in family friendly Ronleigh Village, East London. Featuring a partially open concept main floor in freshly painted earth tones and wide vinyl plank laminate flooring. This home offers a bright living room with gas fireplace and built-in shelving, a white kitchen with 2 appliances, and a dining area with bay window. The fully fenced backyard is perfect for kids & pets, plus there's a patio and 12' x 9' shed with concrete floor. The unspoiled lower level awaits your personal touch. Updates: windows (2014), shingles (2014), soffits & fascia (2020). Conveniently located near schools, shopping, bus routes, and easy access to Hwy 401. A wonderful place to call home!
- Type Residential
- 3 Beds
- 1 Baths
- 1 Storey Style
- 1031 Sq. Ft.
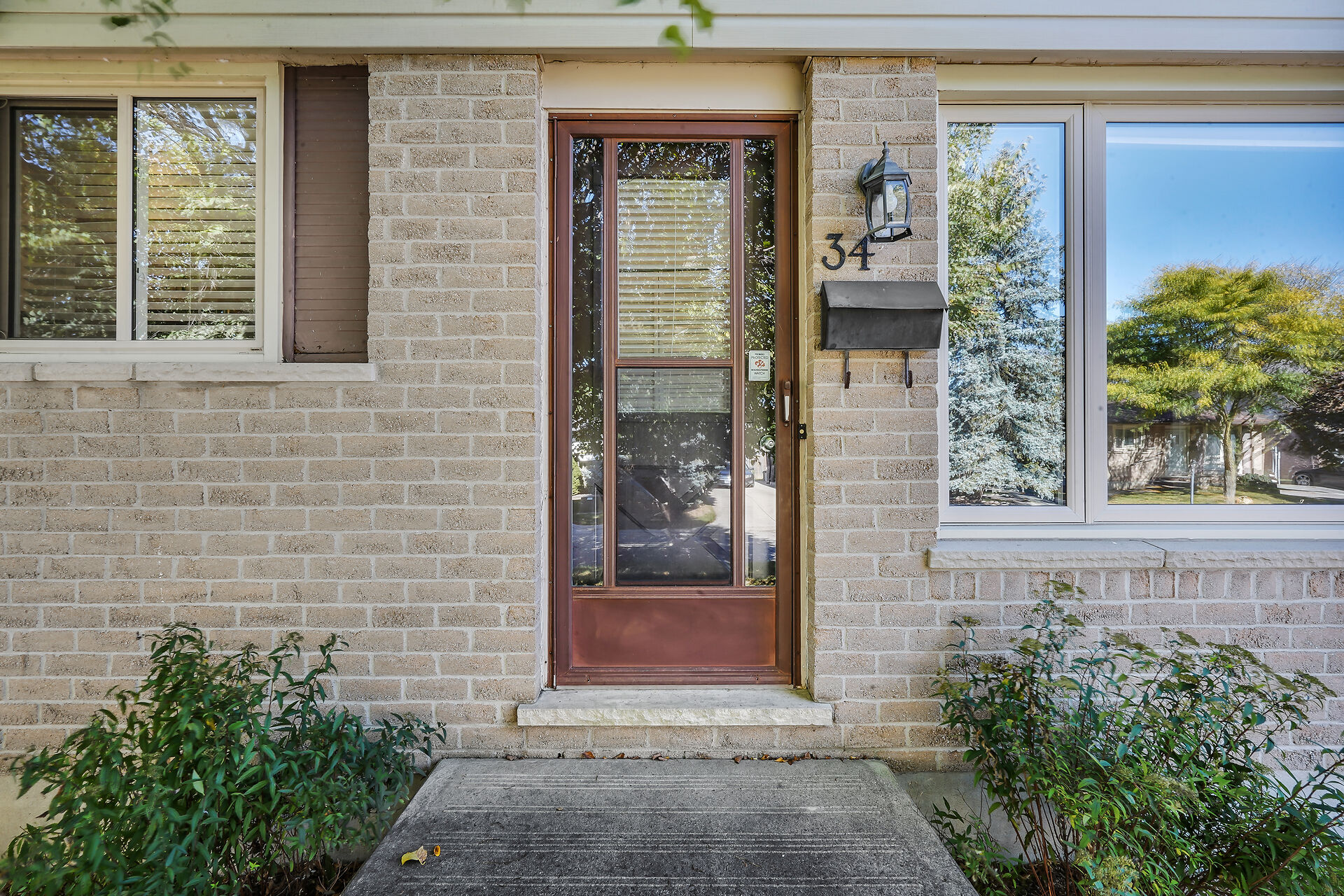
Floor 2: 1031 sq ft, Floor 1: 1009 sq ft
Total: 2040 sq ft
Sizes & Dimensions Are Approximate, Actual May VaryGoogle Views
Presented By

Pete & Sue LeBlanc
Sales Representative
519-670-2936

Sutton Group Preferred Realty Inc.
Independently Owner & Operated
181 Commissioners Rd. W., London Ontario N6J 1X9
519-670-2936 Cell
