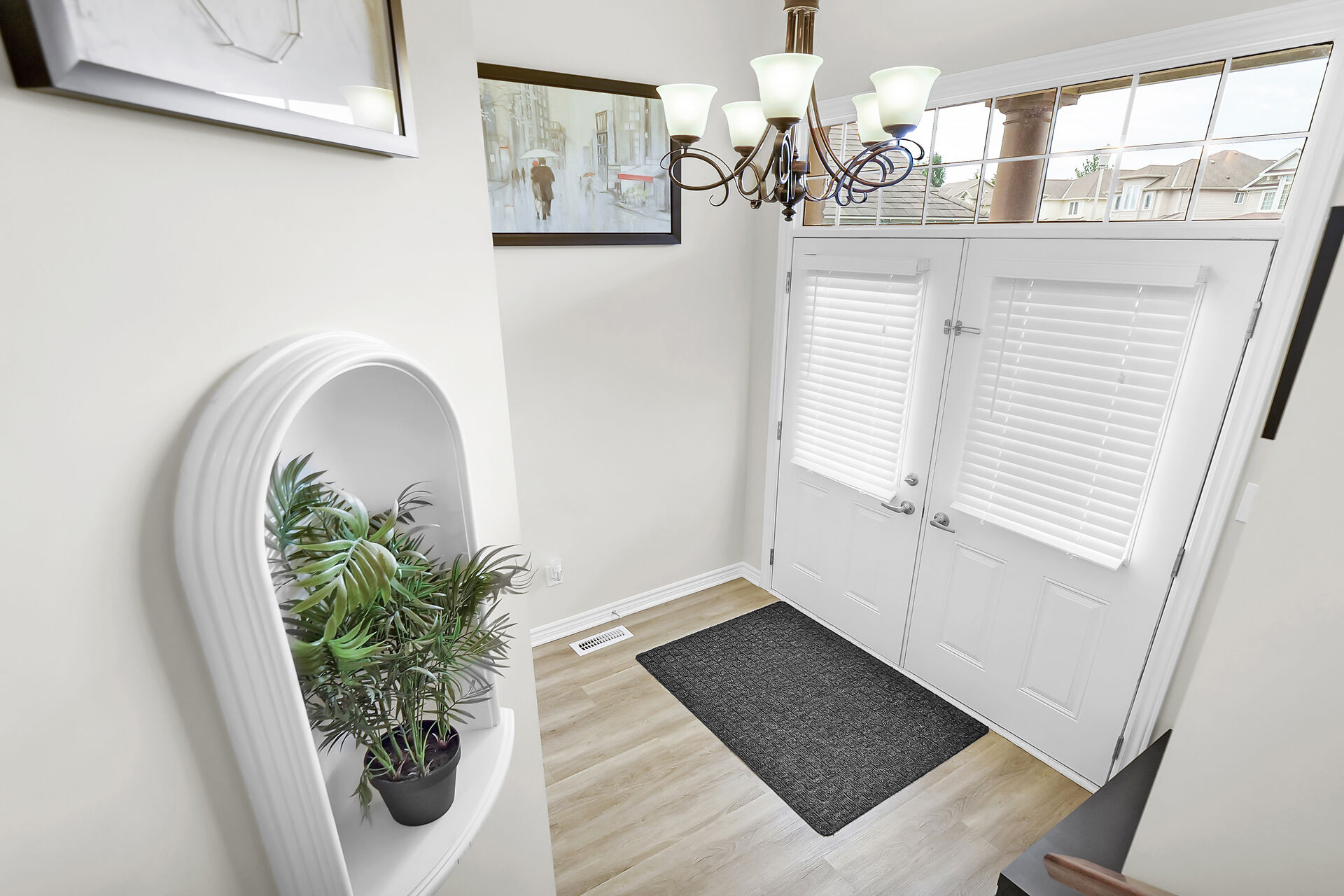3318 Georgeheriot Lane
3D Virtual Tour
Property Details
Step inside to an inviting foyer and open-concept living space. The spacious kitchen features stainless steel appliances, a large island, and ample cabinetry. The bright dining area is perfect for family dinners or entertaining guests. The main floor includes a generous living room with large windows and a cozy den/office. Upstairs, the spacious master bedroom has an ensuite bathroom and a walk-in closet. Two additional bedrooms, a modern family bathroom, and a bonus room with built-in surround sound speakers complete the level. The fully finished basement offers a bathroom, recreation area, and a versatile room that could be used as an additional bedroom. All this plus a backyard Oasis!
- Type Residential
- 1 Storey Style
Floor 2: 1001 sq ft, Floor 3: 1187 sq ft,
Floor 1: 850 sq ft
Total: 3038 sq ft
Sizes & Dimensions Are Approximate, Actual May VaryGoogle Views
Presented By

Oak and Key Real Estate Brokerage, Inc.
Westwood Team
490 Melcrest Road, London Ontario N6J 3T1
519.670.0385

