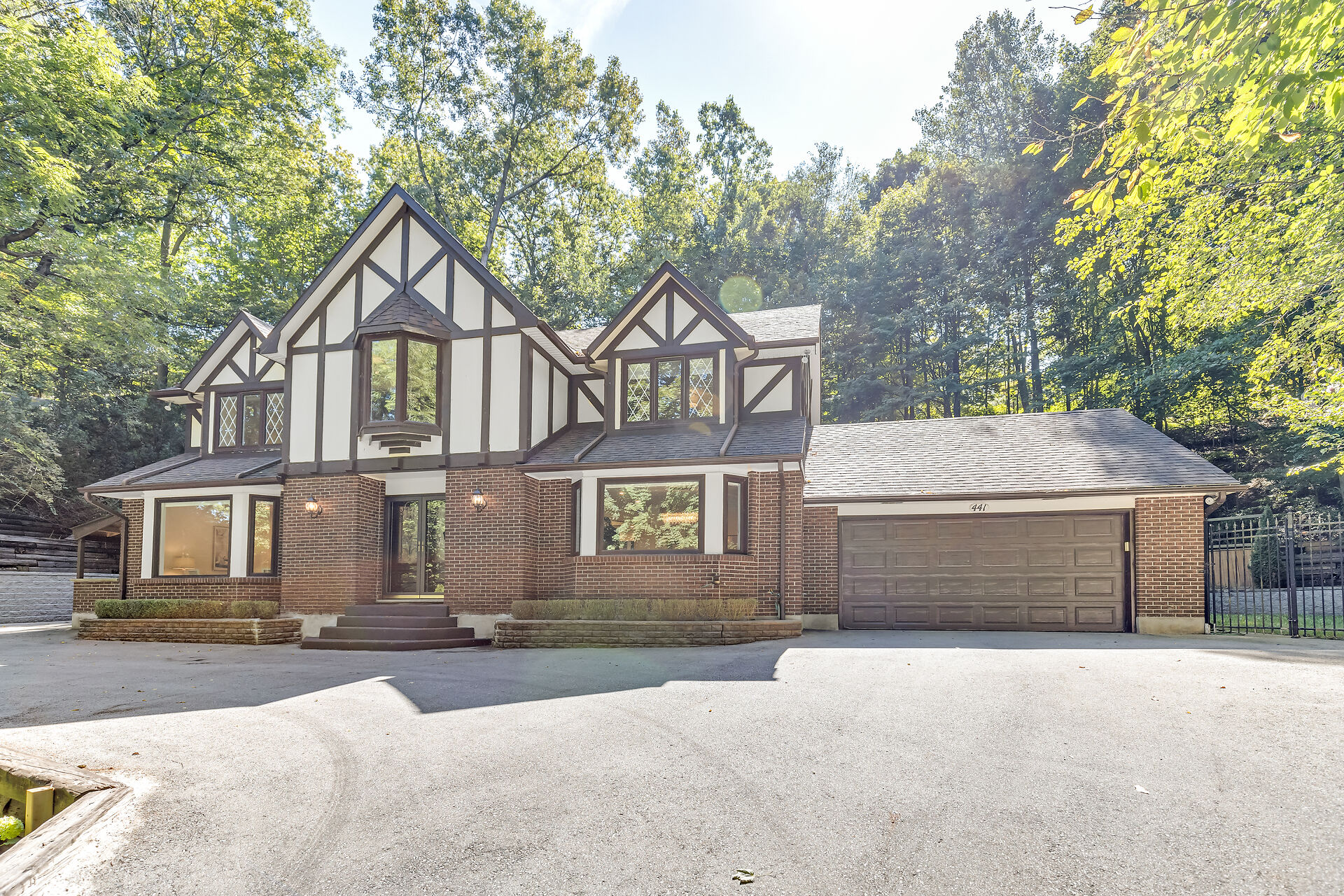441 Westmount Drive, London
Ontario, N6K 1X4
JUST LISTED!
- Type Residential
- 2 Storey Style
- 4+1 Beds
- 4 Baths
- 3,459 sq ft + 1,736 sq ft B. G. Sq. Ft.

Property Description
Welcome to 441 Westmount Dr. This stunning Tudor style estate is perched hillside-- walking distance to Springbank Park; with nearly an acre of mature trees, this home is your cottage escape within city limits. With breath-taking curb appeal as you approach the property, nearly $195k has been spent on creating this picturesque private retreat; complete with natural retaining walls, sunken gardens, 3 new terrace decks and an inground pool and hot tub. Featuring over 5,000 sq ft of living space, 4 full bathrooms and 4 bedrooms; this impressive estate has been fully renovated on all 3 levels. Additional features include rich hardwood floors, crown moulding, elegant lighting, heated salt-water pool and hot tub.
Floor 2: 1814 sq ft, Floor 3: 1645 sq ft,
Floor 1: 1736 sq ft
Total: 5195 sq ft
Sizes & Dimensions Are Approximate, Actual May Vary