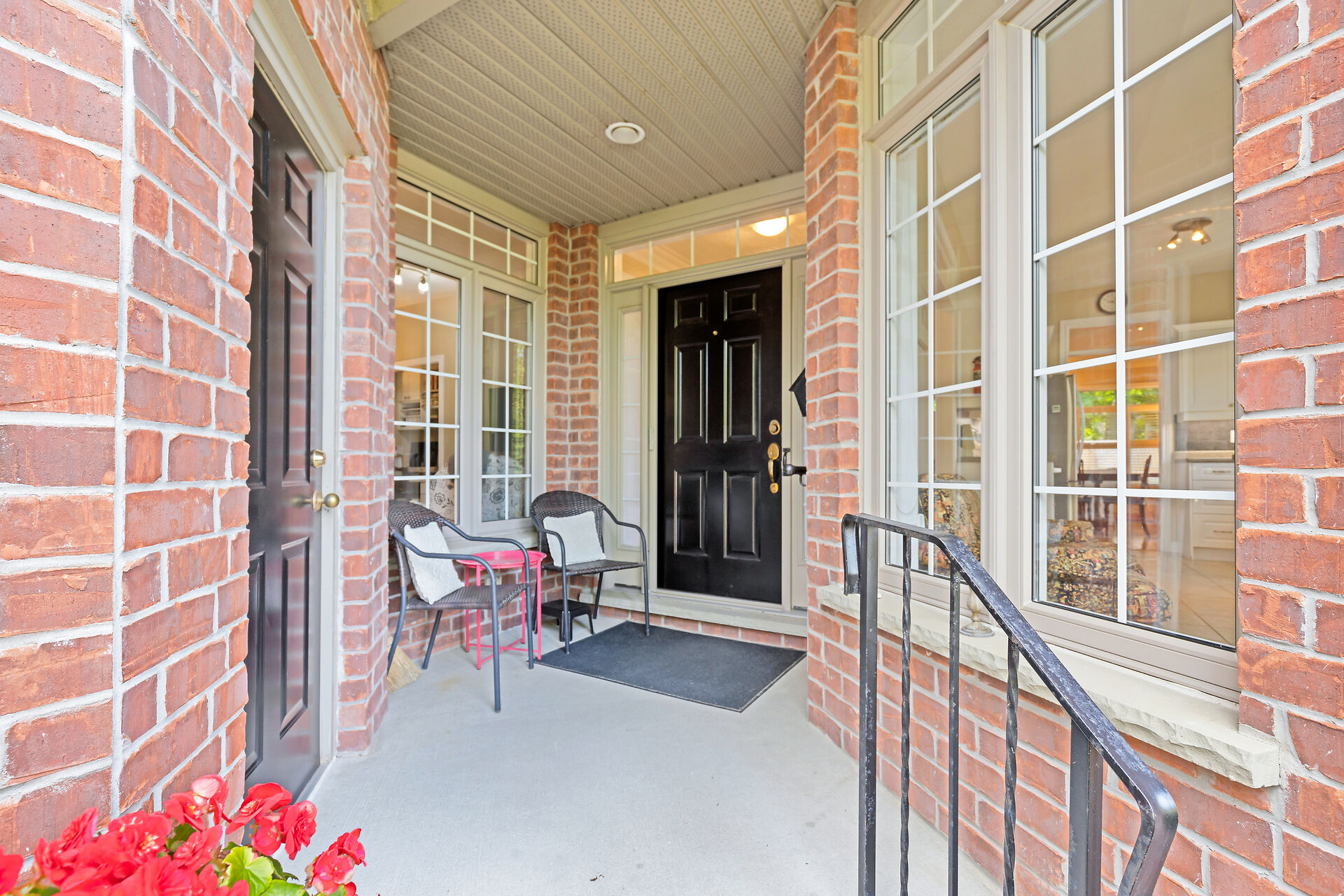Property Details
HYDE PARK Condo
This stunning one-floor condo offers westerly view of dedicated parkland. Impeccably maintained, it features a tasteful neutral decor throughout. The sunlit layout boasts a vaulted ceiling in the Great Room, complete with a gas fireplace and terrace doors leading to a raised deck with privacy screening. A bay window area adds extra daylight into the space. The bright, open kitchen includes a cozy breakfast nook or eat in option. Additional main floor amenities include a laundry room and a versatile den. The primary suite is a retreat, offering a walk-in closet and a luxurious 4-piece ensuite. Upgraded California shutters and elegant hardwood floors enhance the home's appeal.
- Type Condominium
- 2+2 Beds
- 3 Baths
- 1 Storey Style
- 1440 Sq. Ft.

Floor 2: 1440 sq ft, Floor 1: 1420 sq ft
Total: 2860 sq ft
Sizes & Dimensions Are Approximate, Actual May Vary