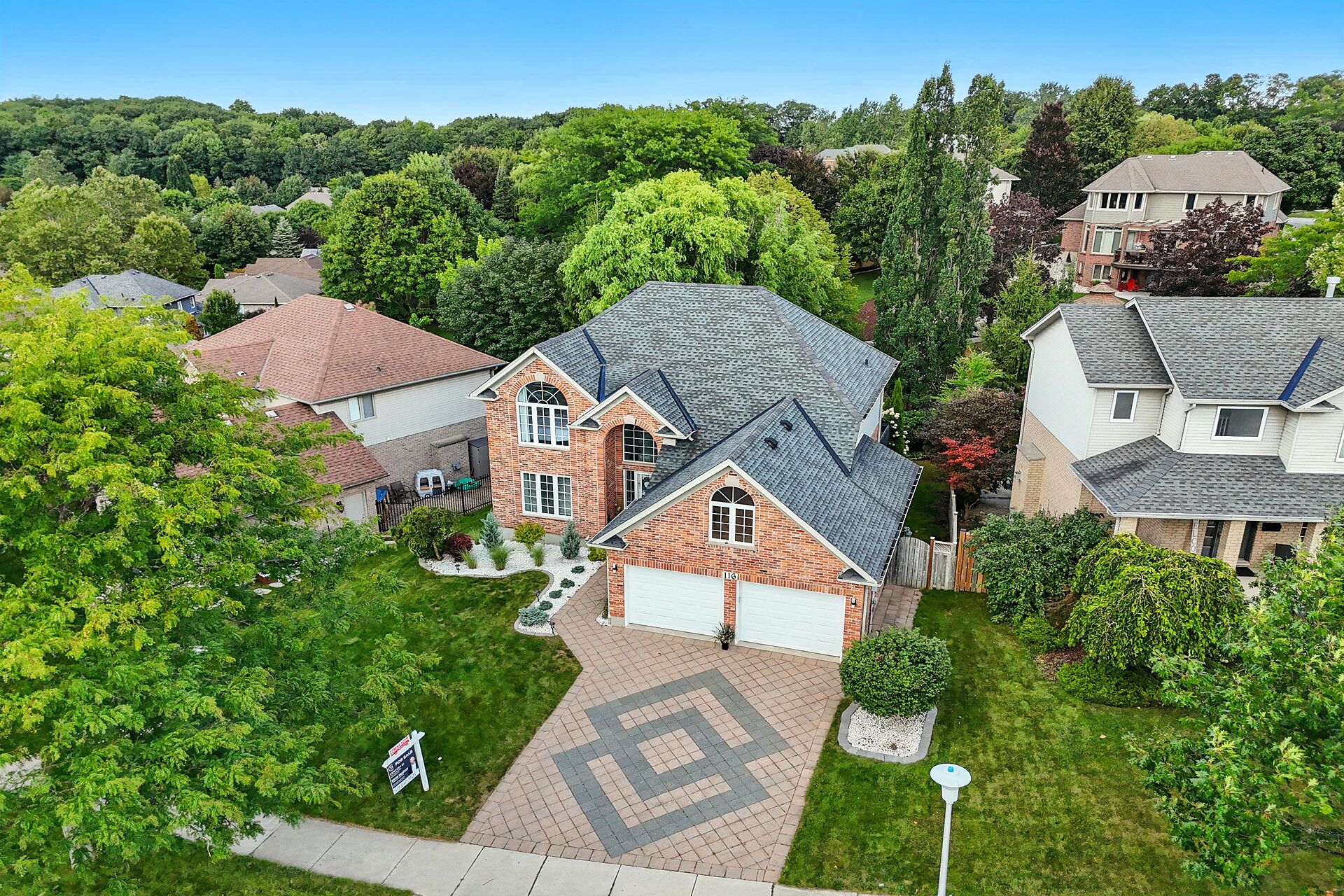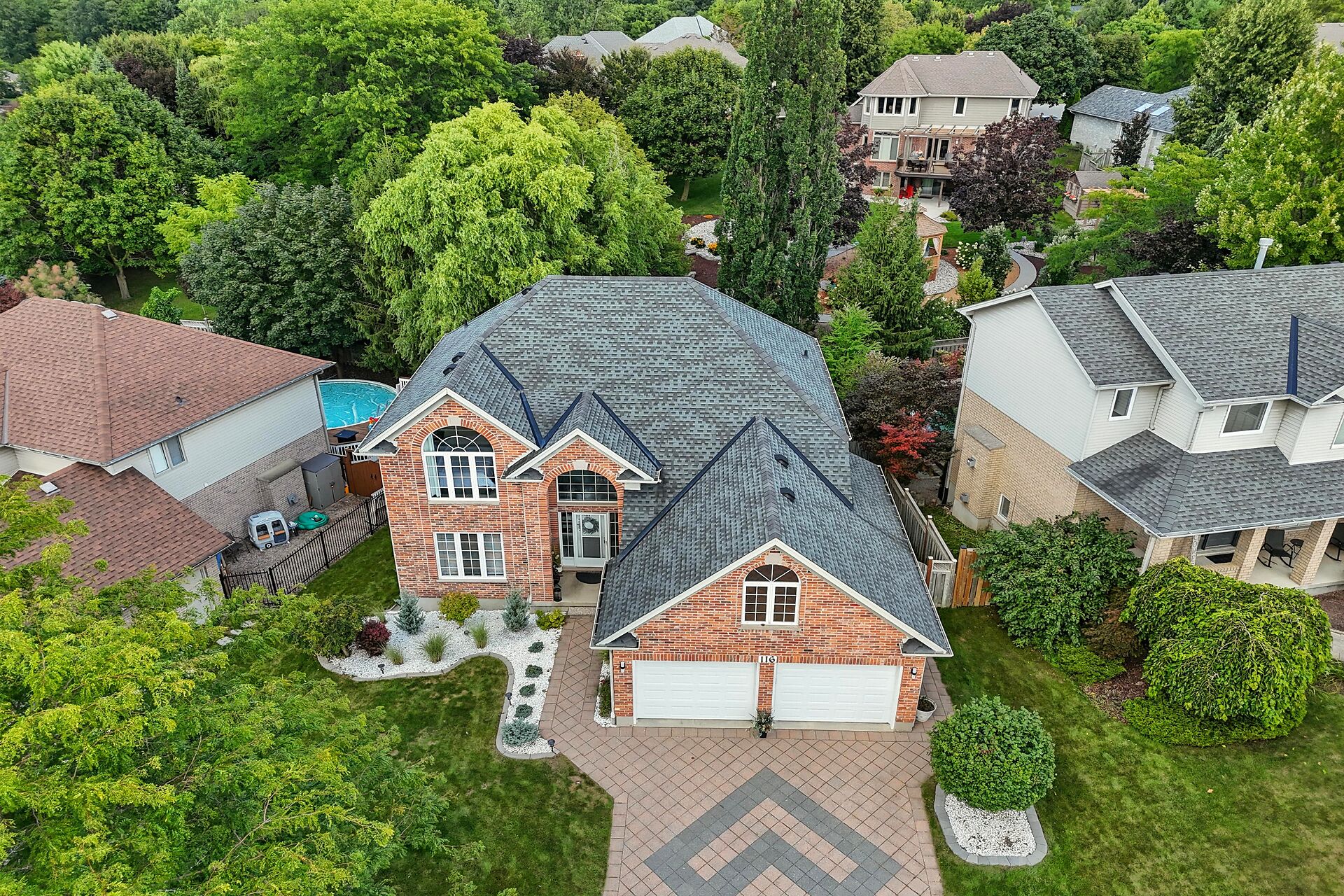116 Optimist Park Drive, London
Ontario, N6K 4M1
- Type Residential
- 2 Storey Style
- 4 Beds
- 3.5 Baths

Property Description
Welcome to 116 Optimist Park Drive in the heart of Byron. This former model home offers 4 spacious bedrooms & 3.5 baths, perfectly designed for family living. Features include a bright & cheerful eat-in kitchen with panoramic views of the private backyard ,kitchen has been beautifully updated & convenient main floor laundry. Upstairs you will find 4 generous bedrooms. The lower level has been freshly painted and provides plenty of additional living space with a 3-piece bathroom. Step outside from the kitchen to the elevated deck which has been recently refinished. It also features an electric awning for shade on sunny days. A must see. Come check it out for yourself!

Property Features
- 4 Spacious bedrooms
- Main floor laundry room
- Master Br W/4 Pc Ensuite
Floor 2: 1131 sq ft, Floor 3: 1060 sq ft,
Floor 1: 1126 sq ft
Total: 3317 sq ft
Sizes & Dimensions Are Approximate, Actual May VaryGoogle Views
116 Optimist Park Drive
Get In Touch
 Century 21 First Canadian Corp.
Century 21 First Canadian Corp.
Dean Soufan Inc.
420 York Street, London Ontario N6B 1R1
519-640-9531
