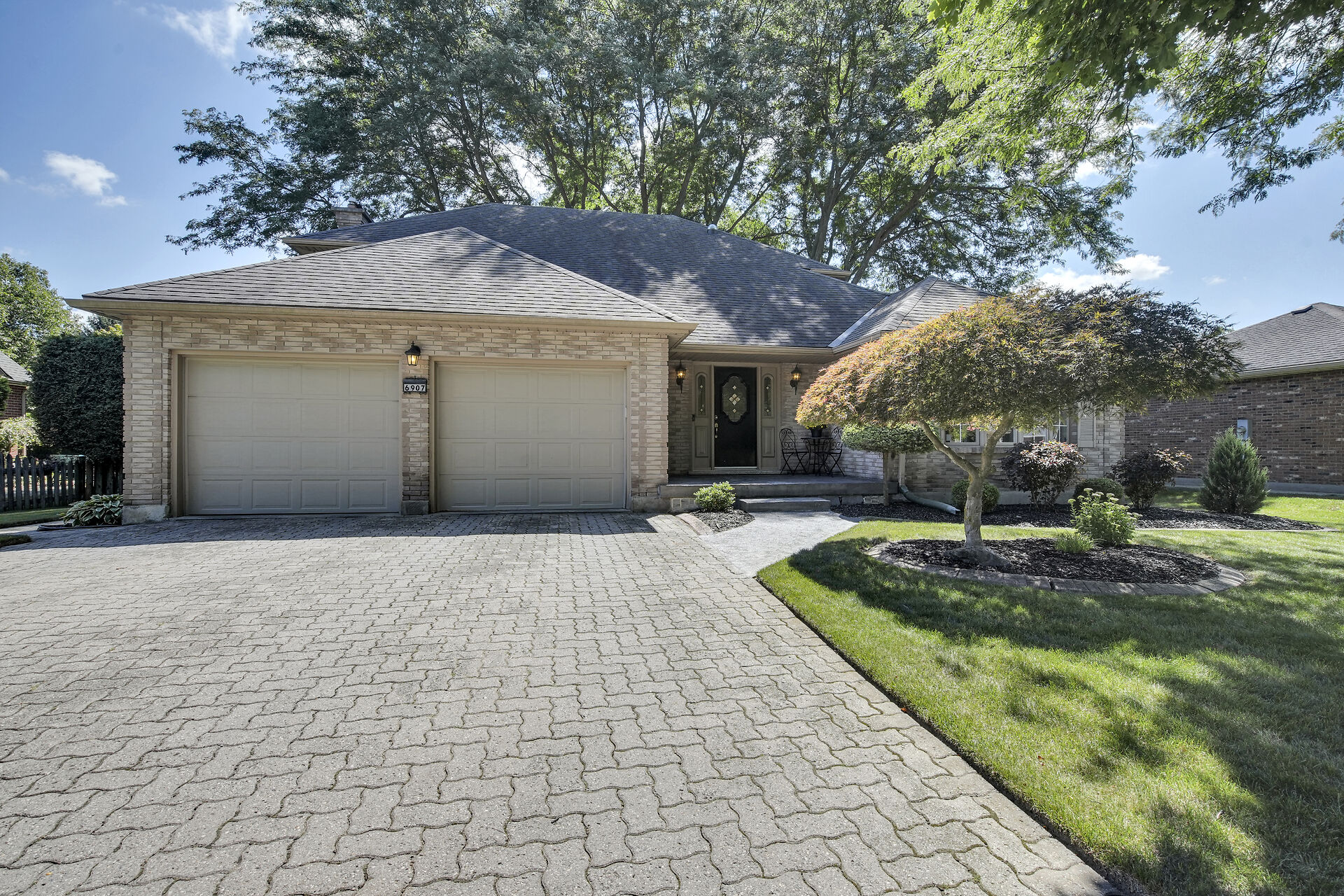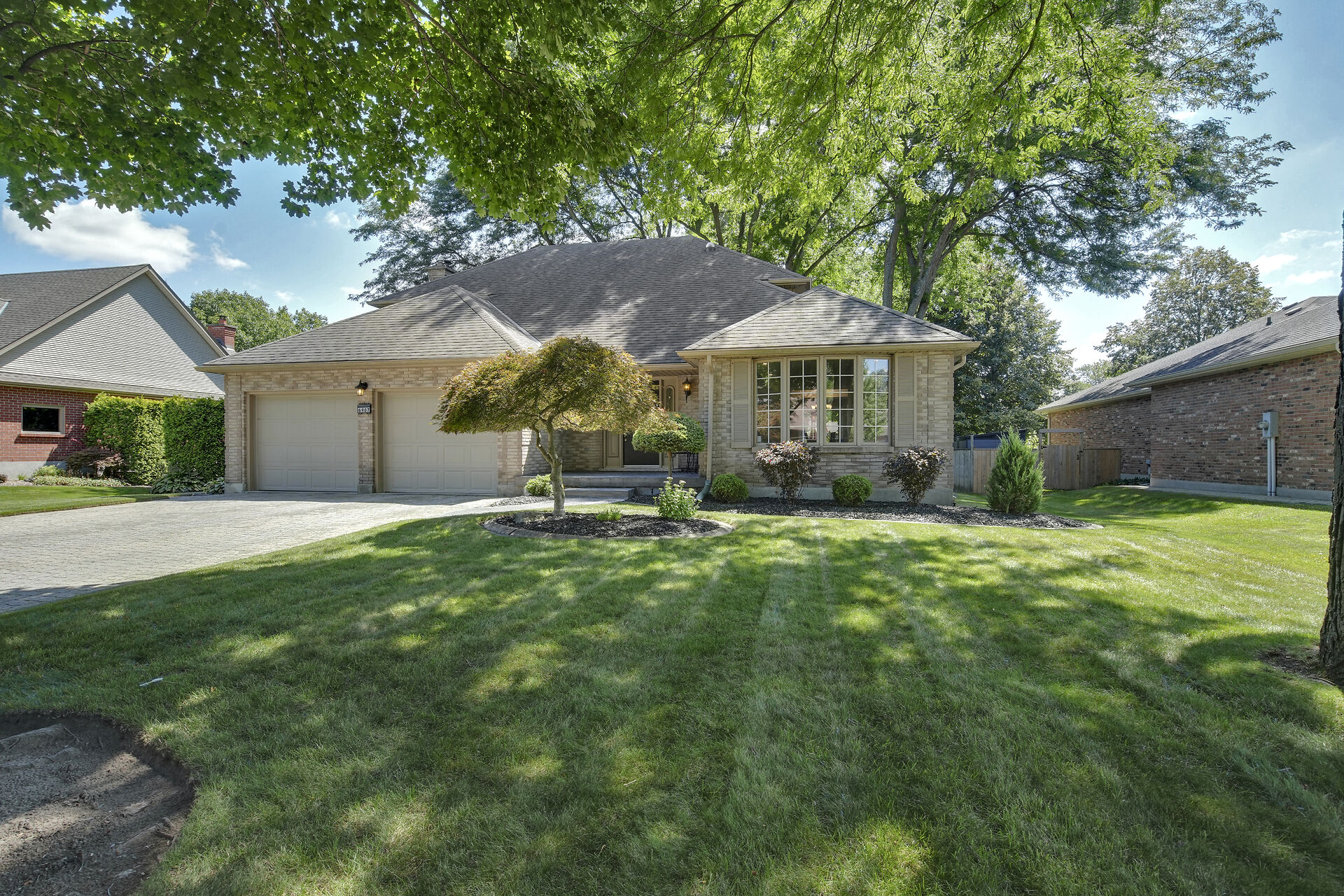6907 Lambeth Walk, London
Ontario, N6P 1A5
- Type Residential
- 2 Storey Style
- 4 Beds
- 3.5 Baths

Property Description
Welcome to 6907 Lambeth Walk, a spacious home set on just over 1/4 acre lot complete with an irrigation system. The main floor features a renovated kitchen with a large island & in-floor heated flooring, dining area & a sunken living room with a gas fireplace, main floor laundry, a 2-piece powder room, & a cozy family den with a second fireplace. Upstairs, the primary bedroom boasts a 4-piece ensuite, complemented by 2 additional bedrooms and another 4-piece bathroom. The finished lower level includes a games room, rec room, office, den, a 3-piece bathroom with in-floor heating. Additional highlights include a high-efficiency furnace, oversized double car garage with a 4-car driveway, & central vacuum.

Property Features
- Central vacuum & attachments
- Automatic garage door opener
- Main floor laundry room
Floor 2: 1405 sq ft, Floor 3: 917 sq ft,
Floor 1: 1428 sq ft
Total: 3750 sq ft
Sizes & Dimensions Are Approximate, Actual May VaryGoogle Views
6907 Lambeth Walk
Get In Touch
 Century 21 First Canadian Corp.
Century 21 First Canadian Corp.
420 York Street, London Ontario N6B 1R1
519-673-3390
