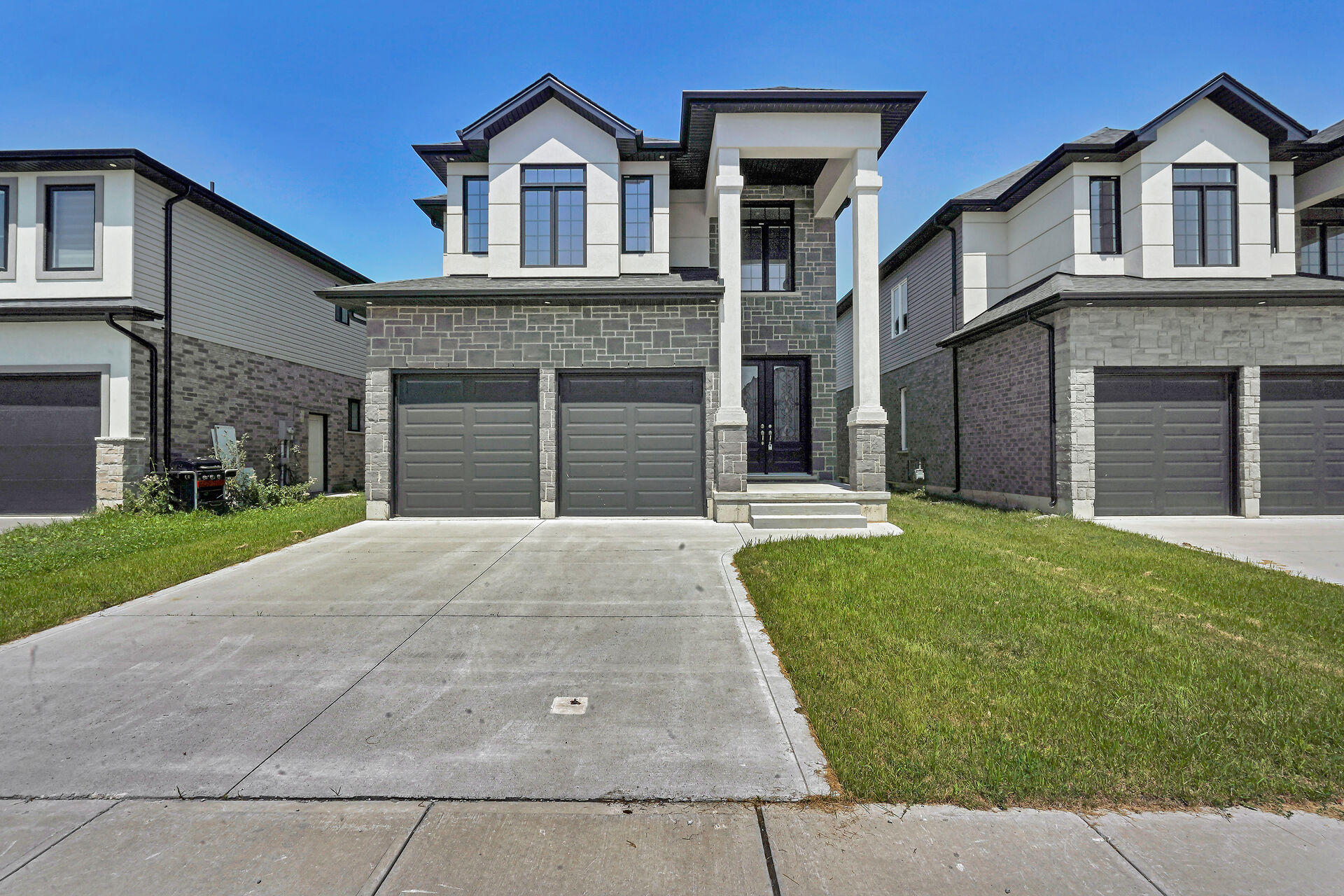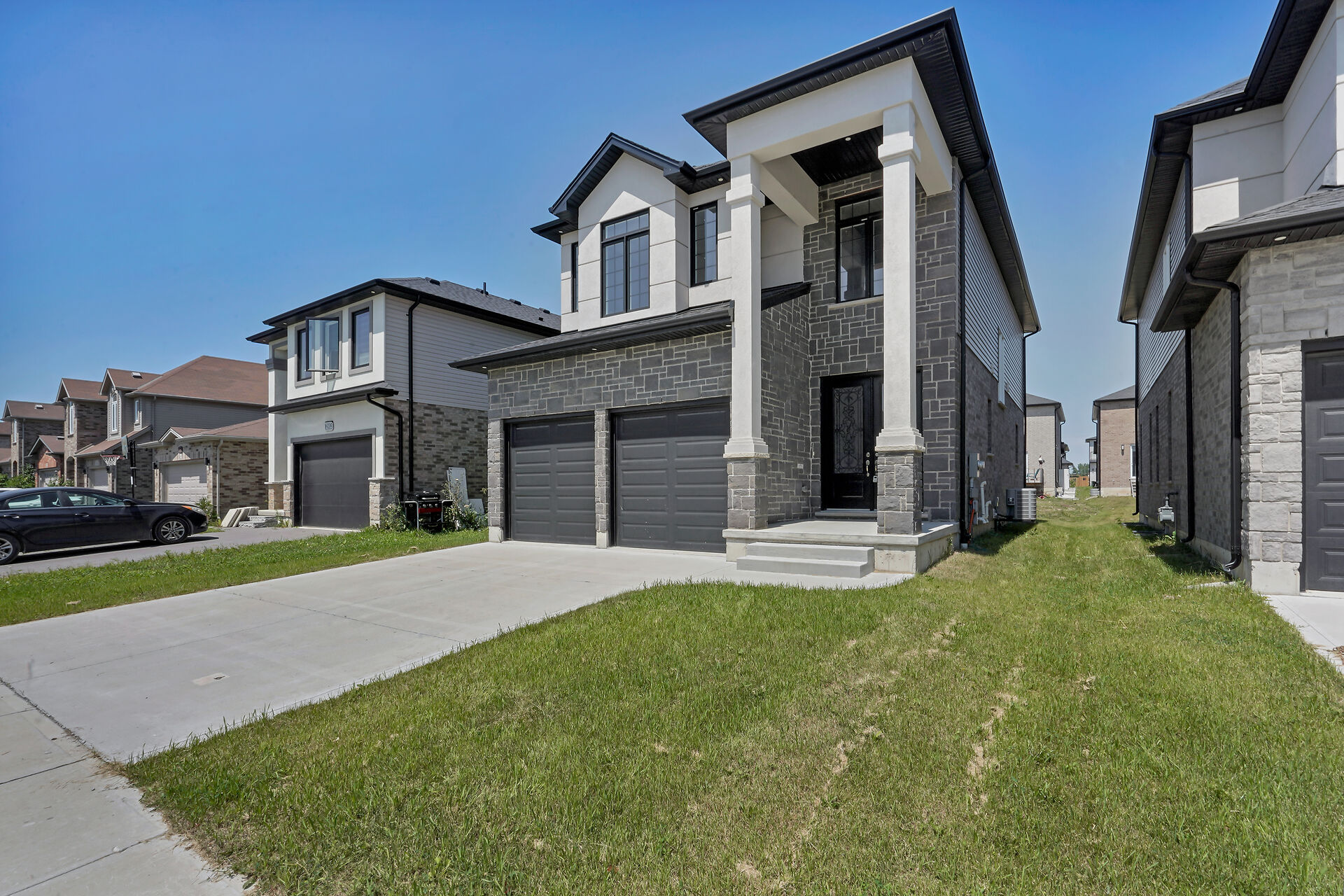2916 Lemieux Walk, London
Ontario, N6L 0H2
JUST LISTED!!
- Type Residential
- 2 Storey Style
- 4 Beds
- 2.5 Baths
- 2400 Sq. Ft.

Property Description
Home located in the highly sought-after Copperfield community of South London. With over 2,400 sq ft of elegant living space, this two-storey home offers 4 spacious bedrooms, 3 bathrooms, and a double car garage. Main floor features 10 ft ceilings engineered hardwood floors, large windows, and an electric fireplace. The gourmet kitchen is loaded with upgrades including high-gloss lacquered, moisture-resistant cabinetry, quartz countertops, a large center island, under-cabinet lighting, built-in microwave, custom drawer organizers, and a walk-in corner pantry. Upstairs, enjoy 9 ft ceilings, waterproof luxury vinyl plank flooring, a convenient second-floor laundry room, and a stunning primary suite with walk-in closet

Property Features
- 40-year Fiberglass Shingles
- Tarion Warranty
- 4 Spacious bedrooms
- Ample Storage & Counter Space
- Moisture-Resistant Cabinetry
- Quartz Countertops
- Under-Cabinet Lighting
- Walk-In Corner Pantry
- 10 ft Ceilings
- Engineered Hardwood Floors
Floor 2: 998 sq ft, Floor 3: 1205 sq ft,
Floor 1: 942 sq ft
Total: 3145 sq ft
Sizes & Dimensions Are Approximate, Actual May VaryGoogle Views
2916 Lemieux Walk
Get In Touch
 Blue Forest Realty Inc.
Blue Forest Realty Inc.
Brokerage
931 Oxford St E, London Ontario N5Y 2K1
(226) 919-5701

