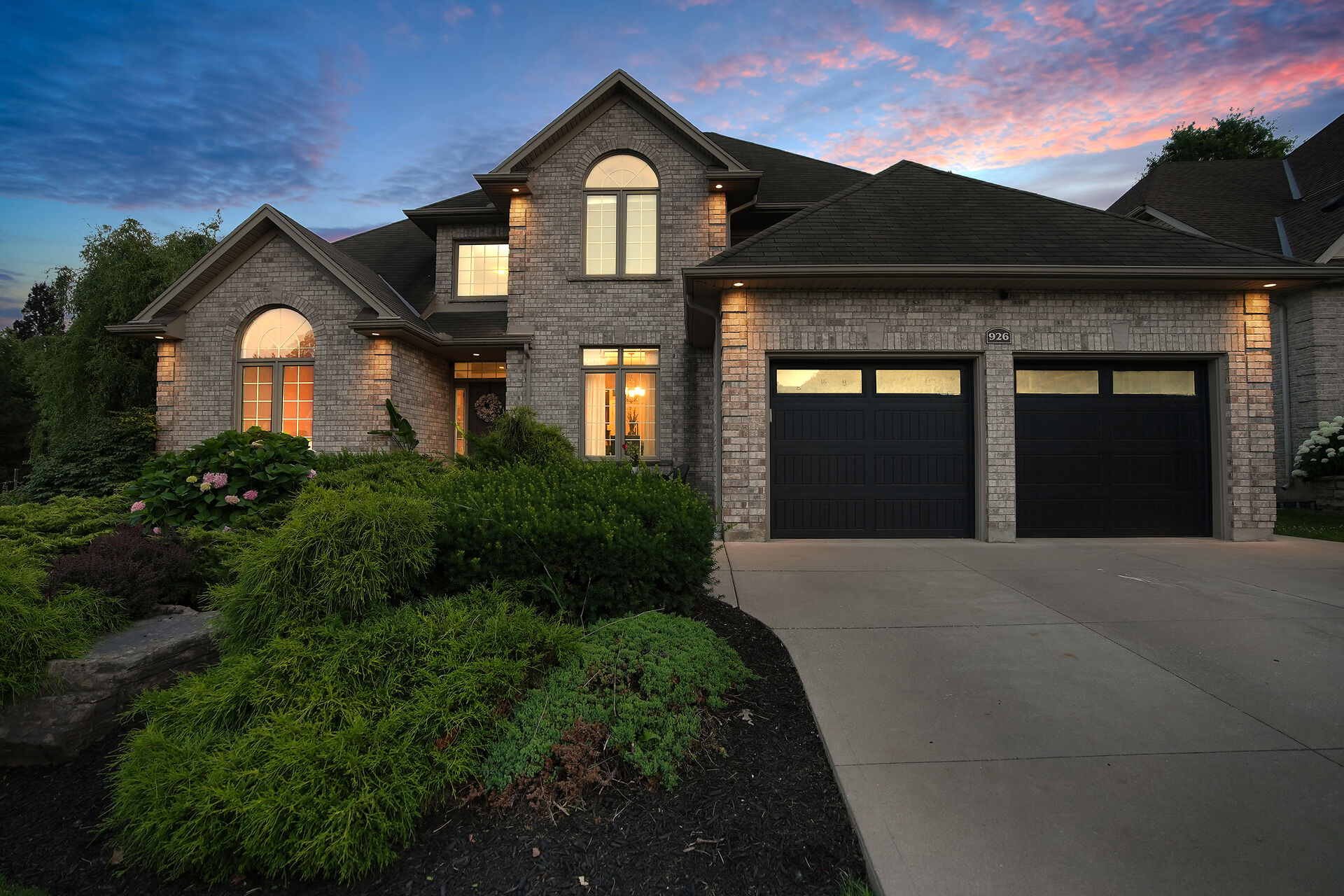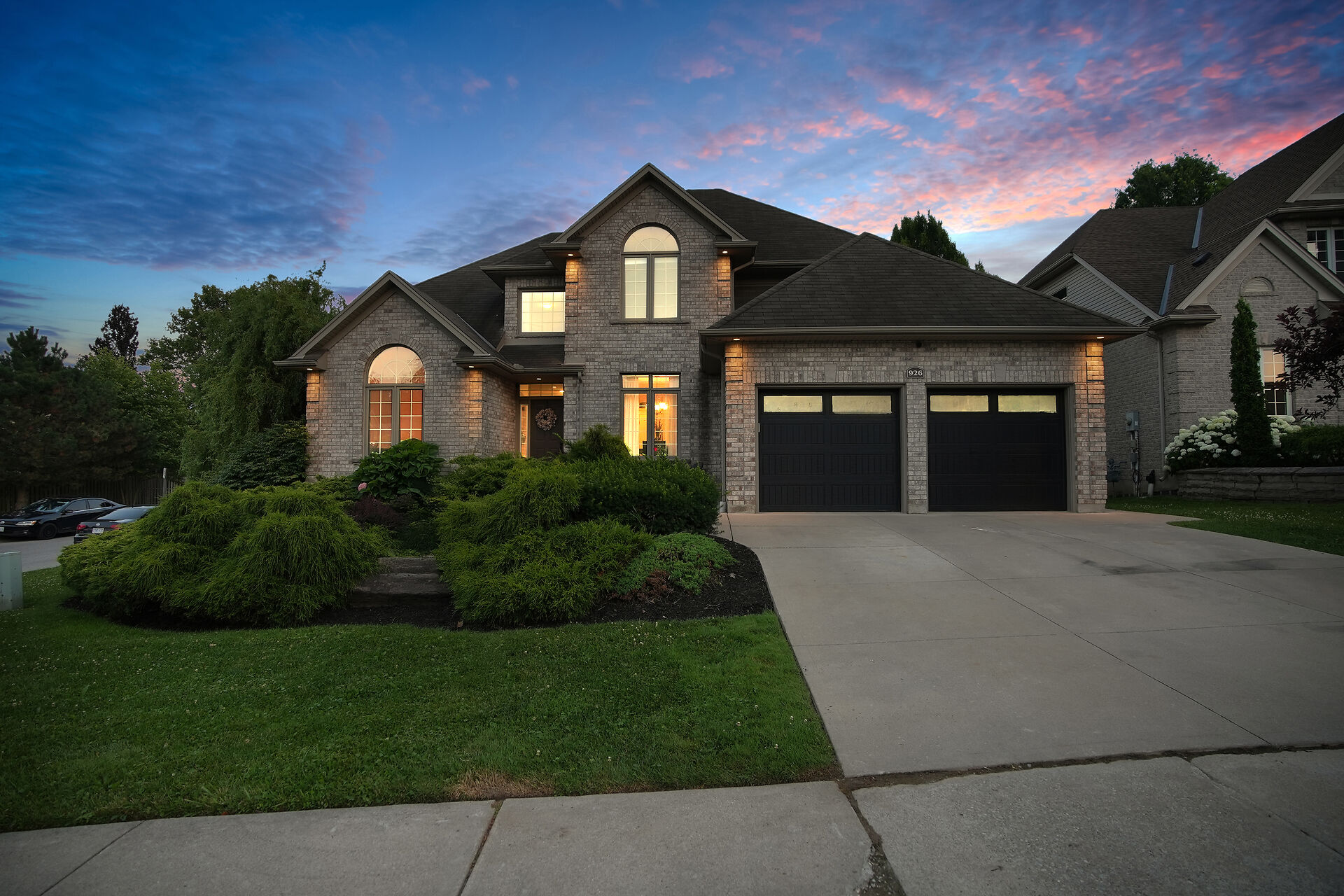926 Cranbrook Road, London
Ontario, N6K 4X8
- Type Residential
- 2 Storey Style
- 4+1 Beds
- 3.5 Baths

Property Description
Welcome to 926 Cranbrook Rd, a beautiful executive home nestled in the heart of desirable Westmount area with a backyard oasis. This 4+1 bedroom, 4-bath home is the perfect blend of elegance, comfort, & functionality. The main floor impresses the moment you step inside, featuring a striking two-storey foyer, dining room, home office/den, & a sun-filled family room with a cozy gas fireplace. The chef-inspired kitchen boasts custom cabinetry, walk-in pantry, & a generous eating area perfect for daily family life or hosting guests. Upstairs, you'll find 4 large bedrooms. Fully finished lower level offers a bedroom, kitchen & living area. Step Outside and see the inground pool & cabana & space to relax or host guests!

Property Features
- 4 Spacious bedrooms
- Automatic garage door opener
- In-ground pool
- Main floor laundry room
Floor 2: 1383 sq ft, Floor 3: 1210 sq ft,
Floor 1: 851 sq ft
Total: 3444 sq ft
Sizes & Dimensions Are Approximate, Actual May VaryGoogle Views
926 Cranbrook Road
Get In Touch
 Century 21 First Canadian Corp.
Century 21 First Canadian Corp.
Dean Soufan Inc.
420 York Street, London Ontario N6B 1R1
519-640-9531
