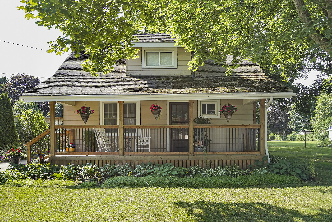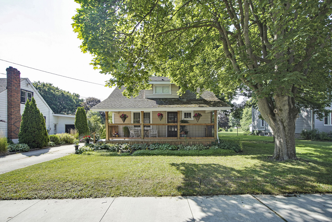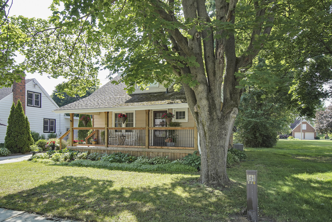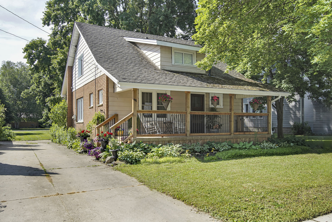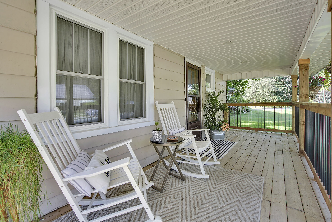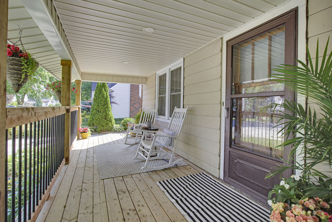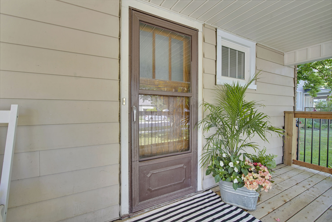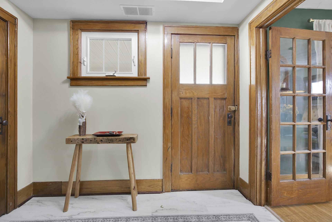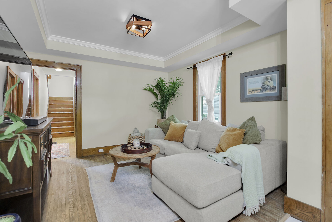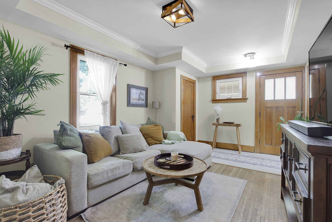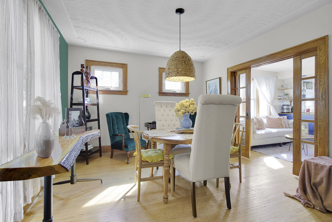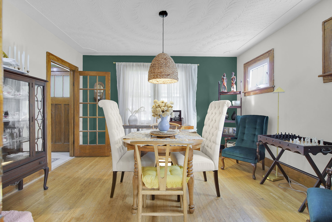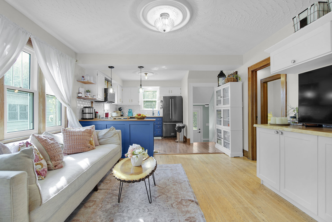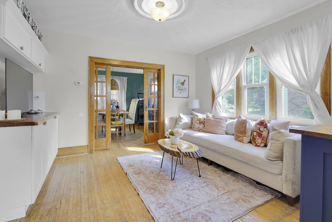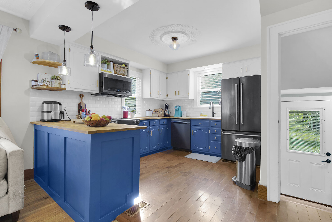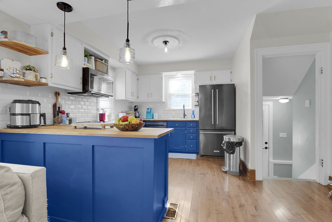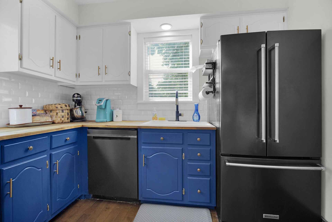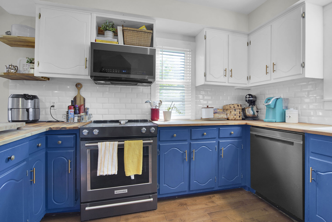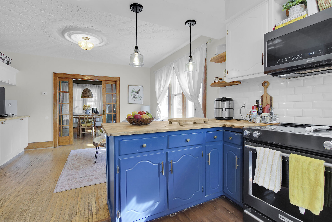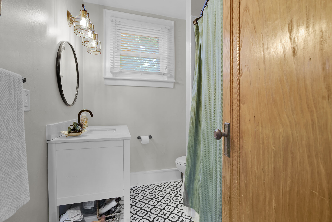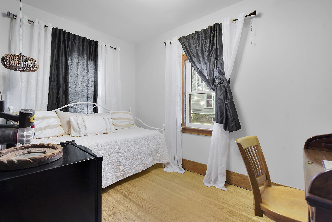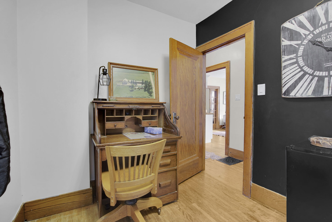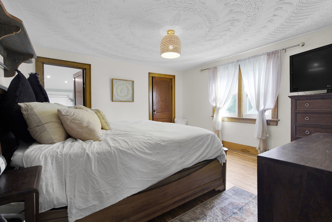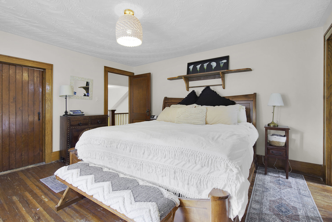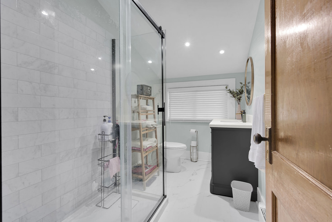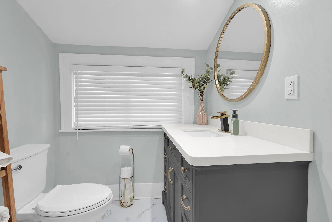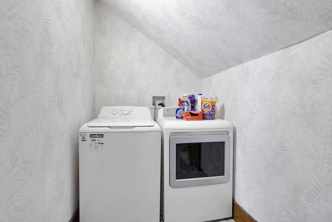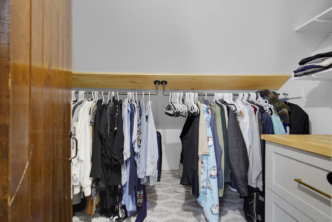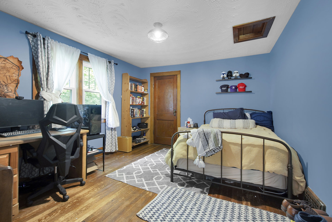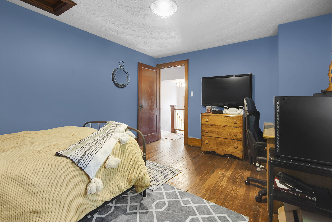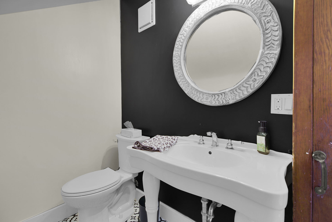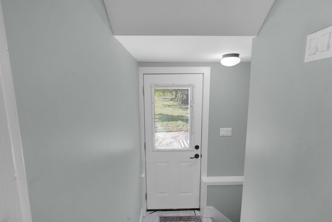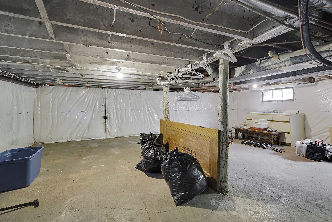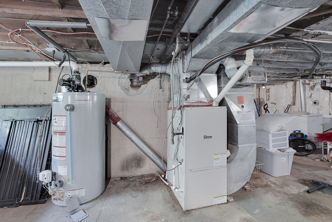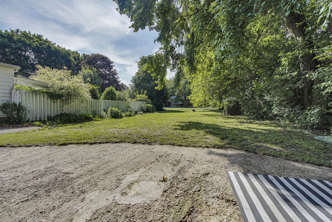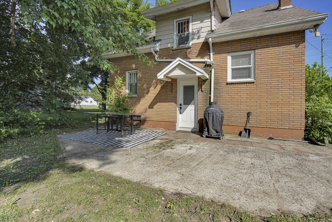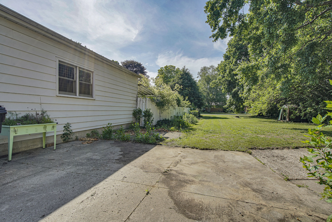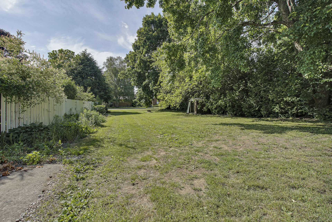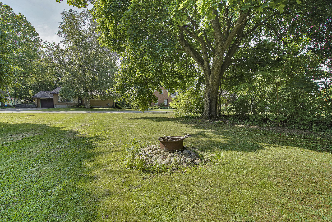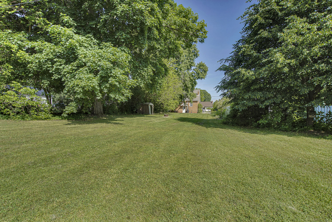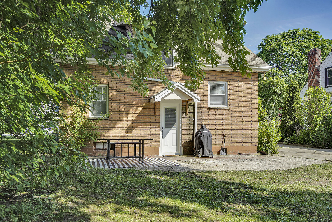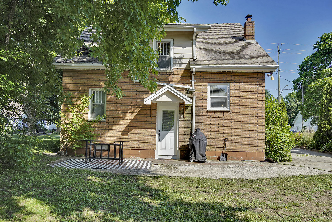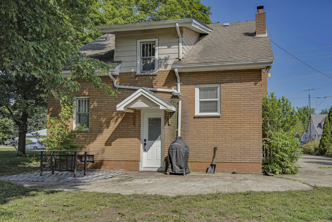Property Details
$469,900.00
A unique deep lot configuration with dual street frontages offering exciting potential for future builds like a second home, garden suite, garage, or workshop. Buyers are encouraged to verify zoning and development options with the Municipality of West Elgin planning department. This fine home blends timeless craftsmanship with modern convenience. Fridge, stove, dishwasher, washer, and gas dryer are included as per listing for a smooth transition. Featuring 1 + 2 bedrooms and 3 baths, the home boasts a new second-floor laundry room, new master ensuite and a walk-in closet for added comfort and practicality. Tasteful Interior renovations and updates through out add contemporary touches while preserving original charm
- Type Residential
- 3 Beds
- 2.5 Baths
- 1.5 Storey Style
- Not applicable Sq. Ft.
- 52.5 X 198.03 ft. Lot Size
Property Features
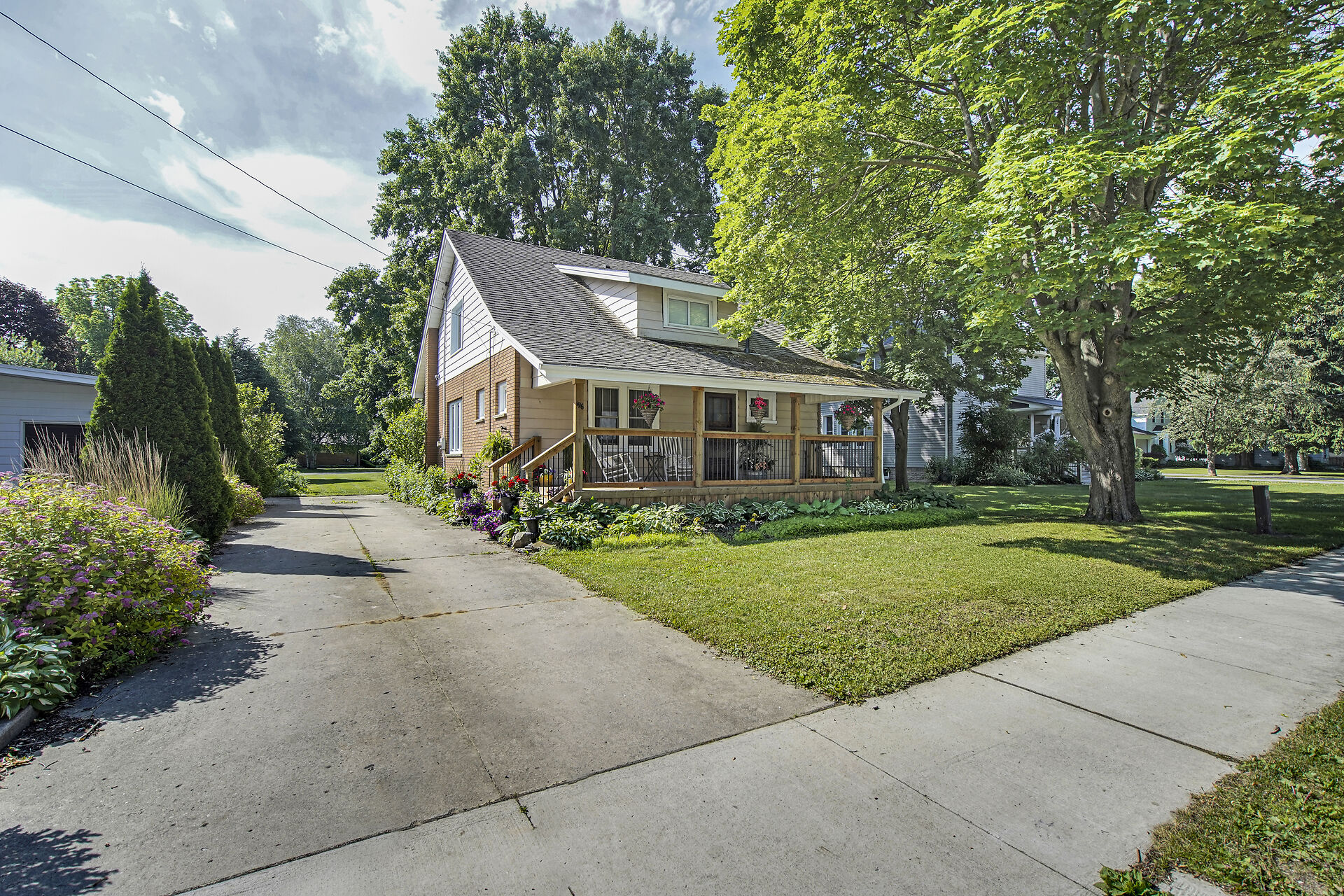
- Fronts On Both Queen & Harper St.
- Fibre Optics Service
- Fire Hydrant Protected
- Municipal Sewer/Water
- Landscaped Yard
- Covered Front Porch
- Cement Drive
- Exterior Sides Brick/Vinyl
- Updated Hydro in 2020
- Updates and Renovations 2023
Floor 2: 934 sq ft, Floor 3: 753 sq ft,
Floor 1: 1006 sq ft
Total: 2693 sq ft
Sizes & Dimensions Are Approximate, Actual May VaryGoogle Views
Presented By

Christine Hay
Broker
519-319-2162

CENTURY 21 FIRST CANADIAN CORP.(2)
Brokerage
24599 Thomson Line, West Lorne Ontario N0L2P0
519-768-1180
