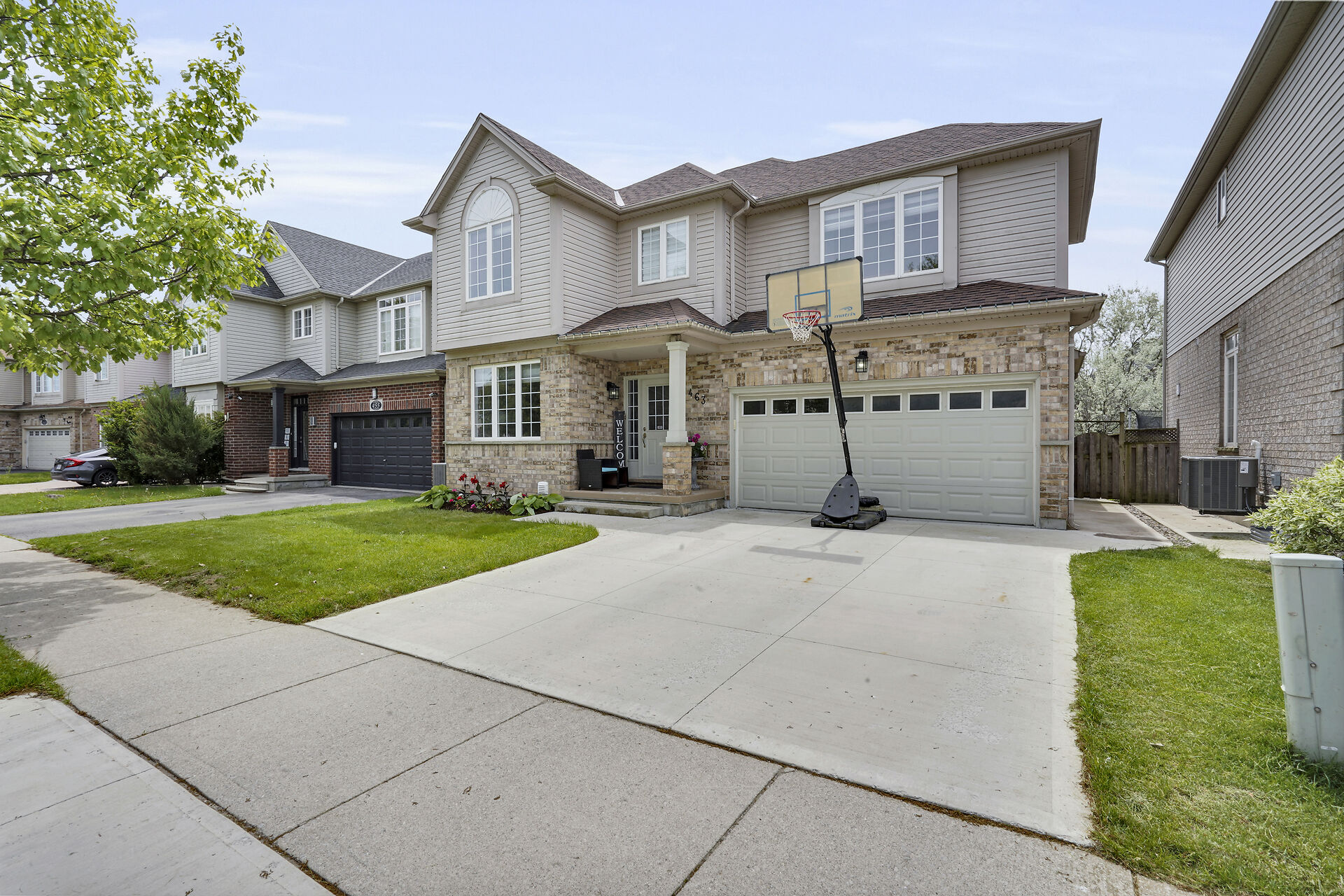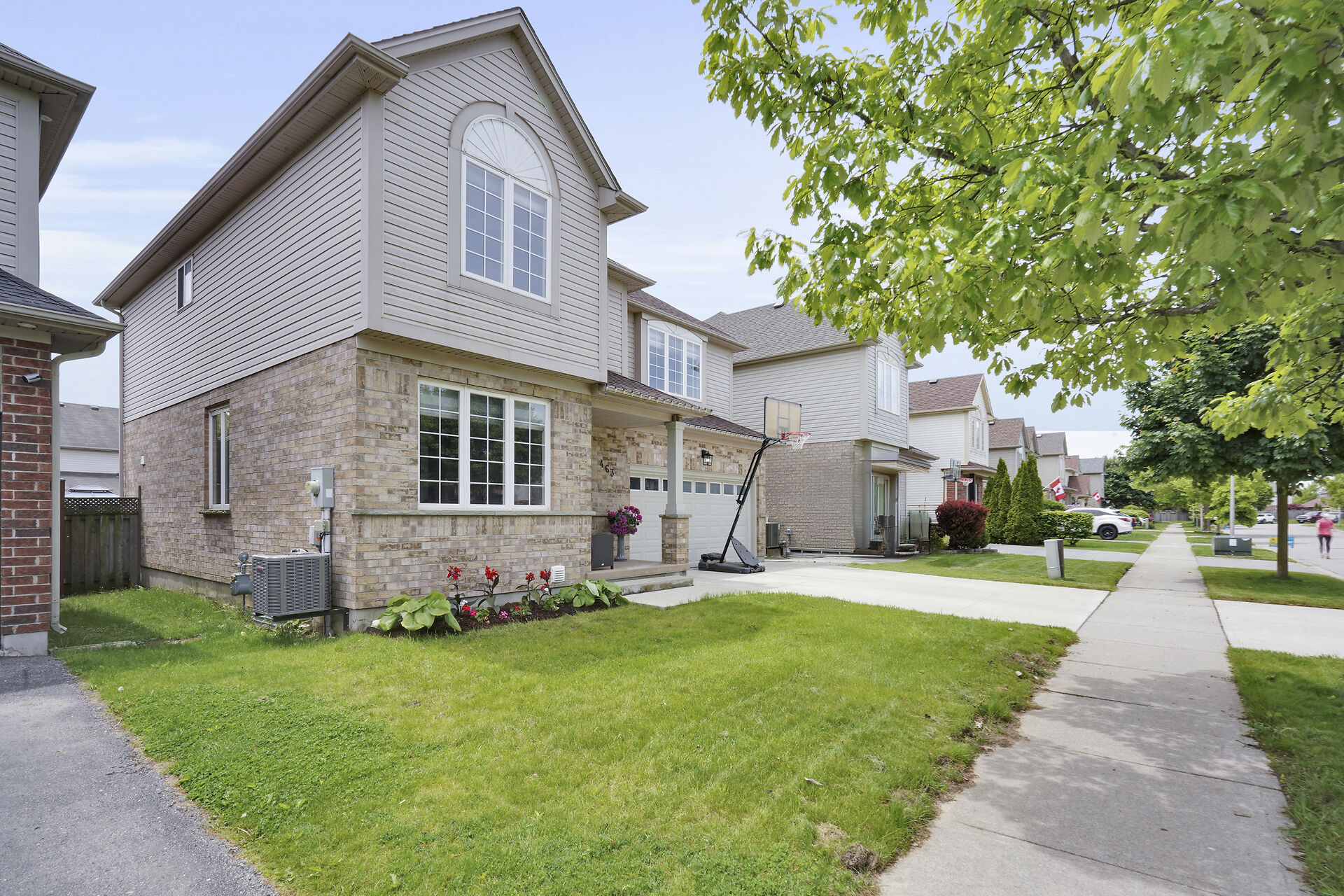463 South Leaksdale Circle, London
Ontario, N6M 1K4
- Type Residential
- 2 Storey Style
- 4+1 Beds
- 2.5 Baths
- 1840 ft Sq. Ft.

Property Description
This gorgeous Two 2 story house offers 5 bed,2.5 bath, double car garage, concrete driveway for 4 cars, over 2500 sq.ft finished area, a great fit for growing family. Beautiful layout main floor offer, large living room, formal dining area, hardwood flooring, family room with fireplace open to an extra dining area, bright kitchen with quartz counter tops, tastefully color backsplash, plenty of cabinets and pantry, stainless steel appliances, very modern ceramic tiles floor through the foyer and family room & kitchen, 2 pc. Bath, a door leads to fenced backyard. Second floor feature, large primary bed with walk-in closet, Three 3 more good sizes of bed, 4 pc. bath. Lower offer a bedroom, recreation room, 3 pc.bath &
View Property Brochure
Property Features
- Very spacious and bright!
- 5 Spacious bedrooms.
- Carpet Free & Ceramic Tilles floor
- Concrete Double Wide Driveway.
- Great fit for growing family
- Nice Kitchen with Good Size Pantry.
- Over 2500 sq feet of living space
- Quiet street for the kids to play
- ALL APPLIANCES INCLUDED
- Easy access to highway.
Floor 2: 886 sq ft, Floor 3: 1131 sq ft,
Floor 1: 825 sq ft
Total: 2842 sq ft
Sizes & Dimensions Are Approximate, Actual May VaryGoogle Views
463 South Leaksdale Circle
