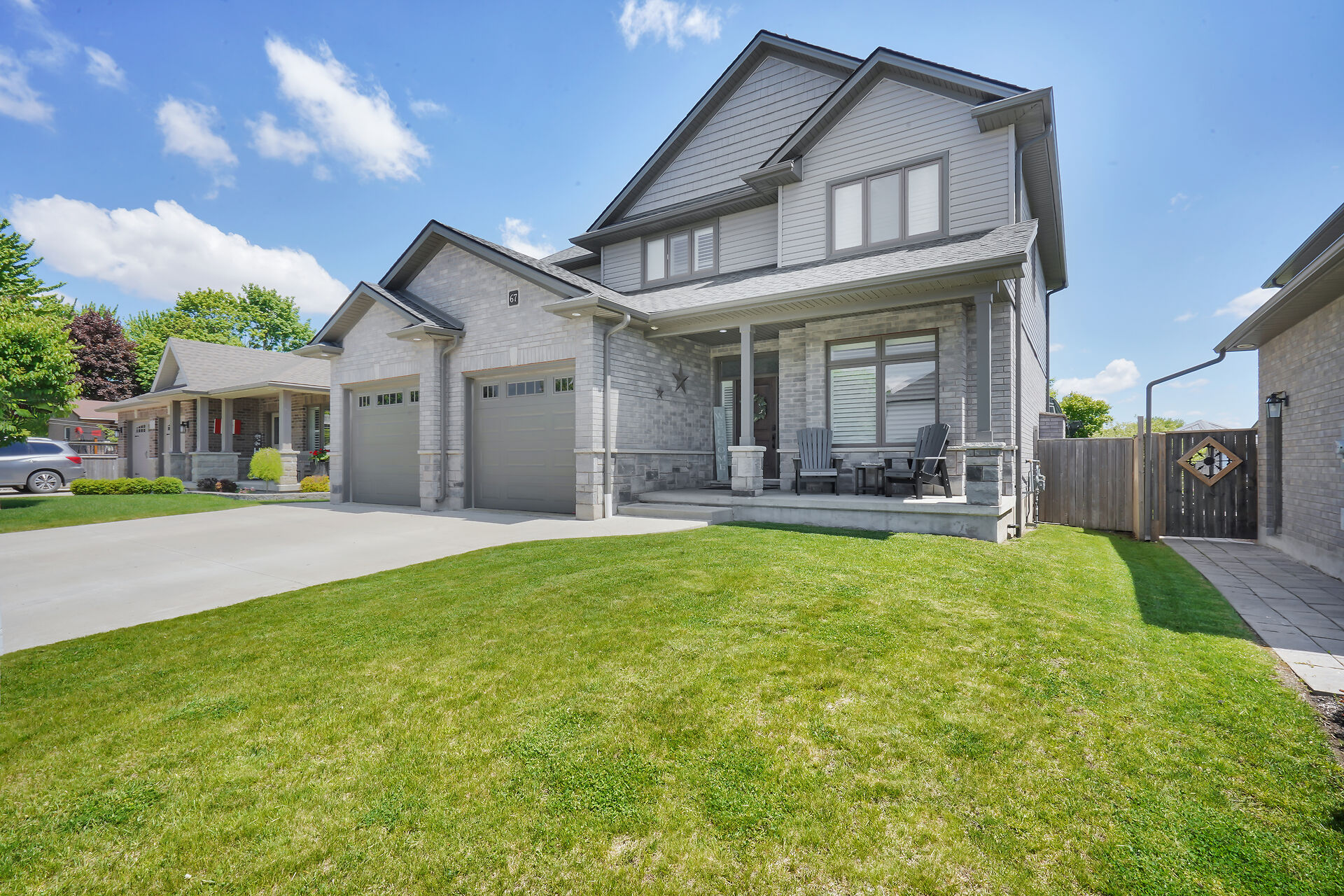67 Boyd Boulevard, Thamesford
Ontario, N0M 2M0
Thamesford Gem! Stunning 2 Storey, 5 bedroom 4 bathroom
- Type Residential
- 2 Storey Style
- 4+1 Beds
- 3.5 Baths
- 3,425 Sq. Ft.

Property Description
Stunning 2-storey home with brick, stone & vinyl exterior, concrete drive & covered front porch. Set on a large, fenced lot with no rear neighbours & park views. The double garage is a finished man cave with epoxy floors, gas heater & inside access to a mudroom with bench, hooks & pantry. Bright main floor features California shutters, transom windows, den, crown moulding, hardwood, and an open kitchen with granite island, SS appliances, wine bar & gas fireplace. Upstairs: 4 beds, laundry, 5pc ensuite. Finished basement with rec room, fireplace, gym, bed & bath. Backyard oasis includes a composite deck, stamped concrete patio, hot tub & outdoor fireplace. 5 beds, 4 baths, 3,425 sqft of living space.
Floor 2: 1166 sq ft, Floor 3: 1303 sq ft,
Floor 1: 1119 sq ft
Total: 3588 sq ft
Sizes & Dimensions Are Approximate, Actual May VaryGoogle Views
67 Boyd Boulevard
Get In Touch
 THE REALTY FIRM INC., BROKERAGE
THE REALTY FIRM INC., BROKERAGE
THE REALTY FIRM INC., BROKERAGE
734 WELLINGTON STREET, LONDON Ontario N6A 3S2
(519) 601-1160
