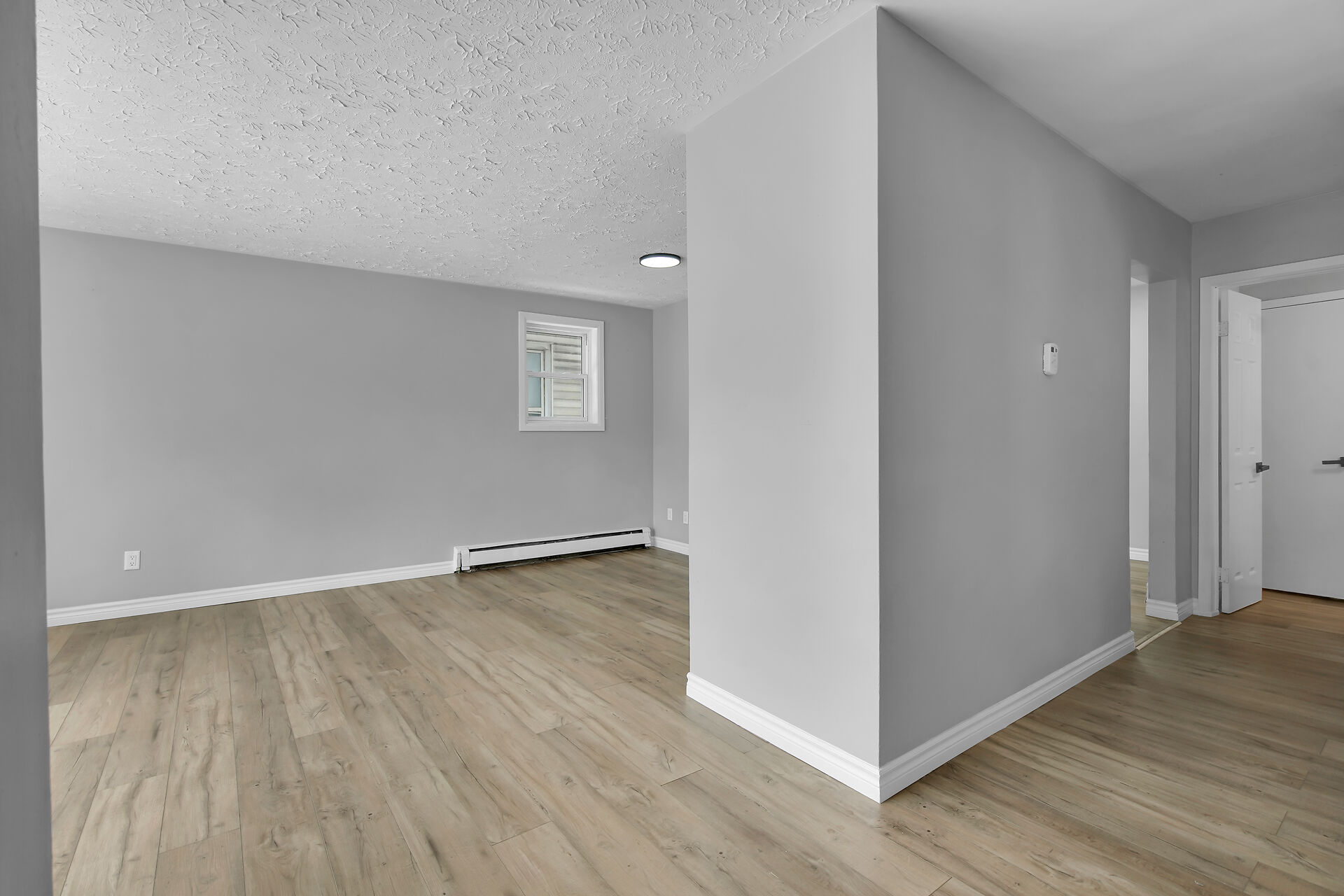3D Virtual Tour
Property Details
- Type Residential
- 7 Beds
- 5 Baths
- Triplex Style

Interactive Floorplans
Unit 1 Floor 1: 625 sq ft, Unit 1 Floor 2: 606 sq ft,
Unit 2 Floor 1: 598 sq ft, Unit 3 Floor 1: 581 sq ft,
Unit 3 Floor 2: 641 sq ft
Total: 3051 sq ft
Sizes & Dimensions Are Approximate, Actual May VaryGoogle Views
Presented By

Sutton Group Preferred Realty Inc.
Independently Owner & Operated
181 Commissioners Rd. W., London Ontario N6J 1X9
519-670-2936 Cell
