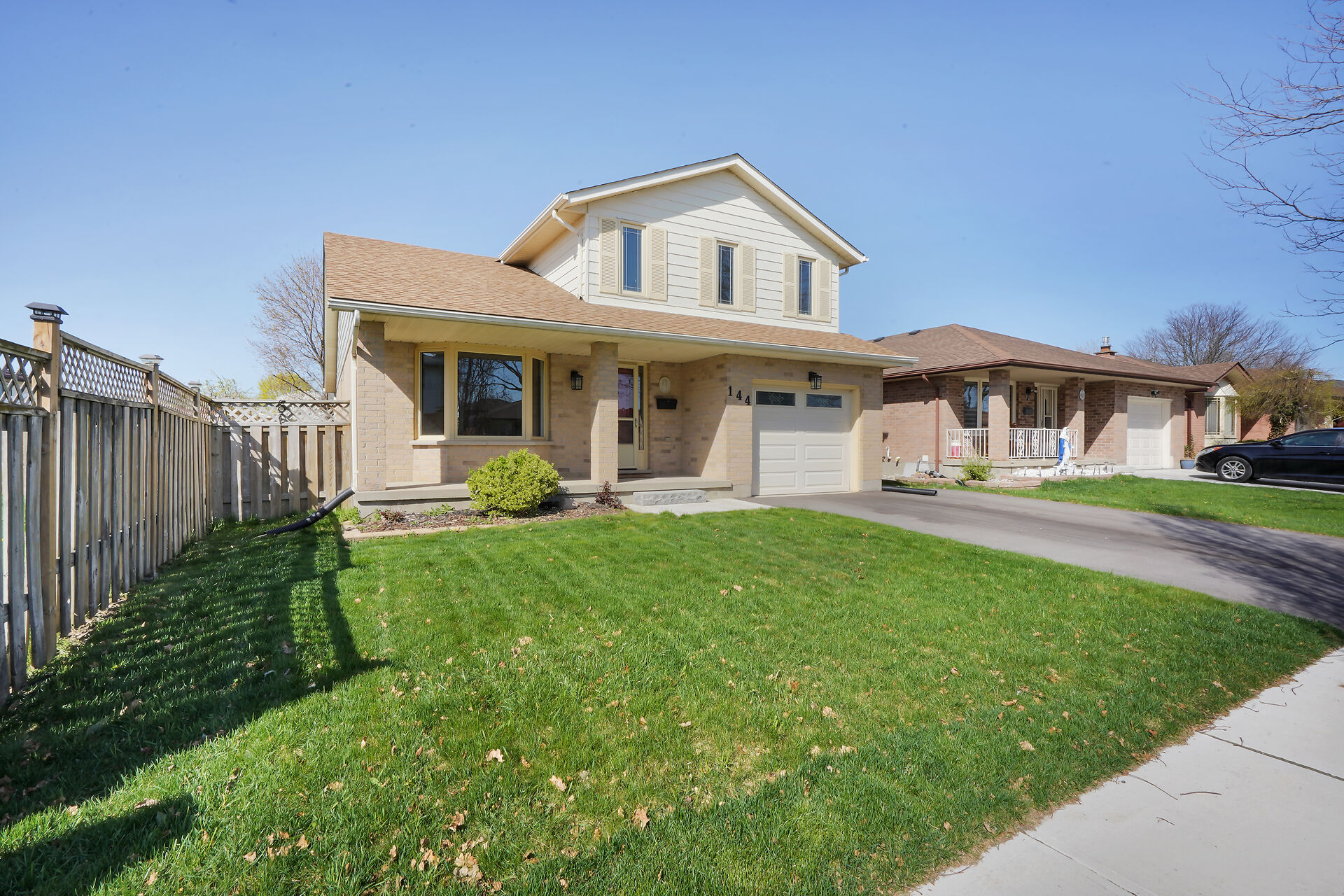144 Fairchild Crescent, London
Ontario, N6E 3E8
- Type Residential
- 2 Storey Style
- 3 Beds
- 3.5 Baths

Floor 2: 1041 sq ft, Floor 3: 801 sq ft,
Floor 1: 994 sq ft
Total: 2836 sq ft
Sizes & Dimensions Are Approximate, Actual May VaryGoogle Views
144 Fairchild Crescent
Get In Touch

Sales Representative
226.374.2916
 Re/Max Advantage Realty Ltd.
Re/Max Advantage Realty Ltd.
Brokerage
151 Pine Valley Blvd., London Ontario N6K 3T6
519-649-6000